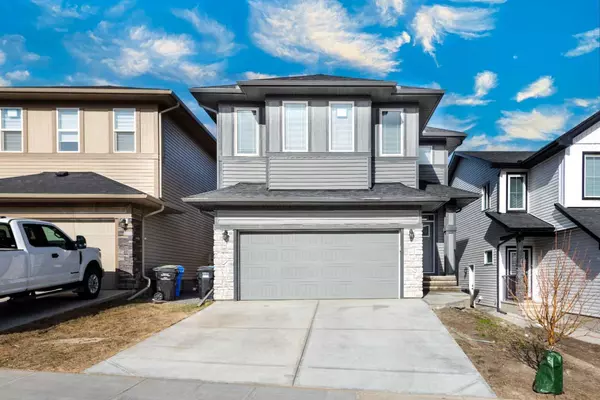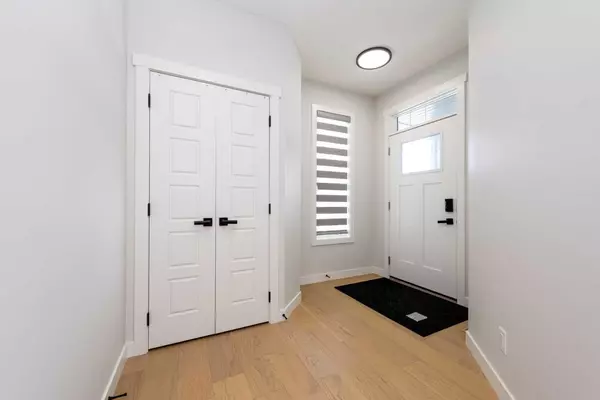For more information regarding the value of a property, please contact us for a free consultation.
42 Ambleside Rise NW Calgary, AB T3P 1S5
Want to know what your home might be worth? Contact us for a FREE valuation!

Our team is ready to help you sell your home for the highest possible price ASAP
Key Details
Sold Price $877,000
Property Type Single Family Home
Sub Type Detached
Listing Status Sold
Purchase Type For Sale
Square Footage 2,577 sqft
Price per Sqft $340
Subdivision Moraine
MLS® Listing ID A2126680
Sold Date 05/19/24
Style 2 Storey
Bedrooms 6
Full Baths 3
Half Baths 1
HOA Fees $21/ann
HOA Y/N 1
Originating Board Calgary
Year Built 2021
Annual Tax Amount $4,797
Tax Year 2023
Lot Size 3,584 Sqft
Acres 0.08
Property Description
2 BEDROOM ILLEGAL SUITE | SEPARATE/SIDE ENTRANCE | OVER 2500 SQ FT | SPICE KITCHEN | 6 BEDROOMS & 3.5 BATHROOMS | CONVENTIONAL LOT | OFFICE/DEN ON MAIN FLOOR | UPPER FLOOR LAUNDRY | WATER SOFTNER & AC |
The welcoming entrance of this 2021 built 2-storey home opens to a nice wide Foyer followed by an Office. This home offers engineered HARDWOOD on the main floor, generously sized living room presenting a fire place upgraded with premium tiles that extends up to the ceiling, a gorgeous kitchen with ceiling height white cabinets, amazing quartz countertops, a large island, and stainless steel appliances featuring built in Microwave & Oven, Electric Cooktop and Gas Stove in the Spice Kitchen. Keep the main kitchen sparkling by using the spice kitchen in the servery. The spice kitchen has a gas stove, range hood, a sink and ample cabinets for storage. The main floor Den is a multi-use; a home office, kids play room or additional seating. The open kitchen, dining and living room are full of natural light coming through the large windows. Step out on the generously sized deck and take in the stunning sun in the afternoon/evenings. The main floor is completed with a half bathroom and access to a double car garage. As you go upstairs you will find a huge bonus room, 4 Bedrooms, 2 Full Bathrooms with double Vanities and tiled flooring, a separate Laundry Room. The huge Primary bedroom is a retreat which offers a deep walk-in closet and 5-piece ensuite. Moving downstairs is a Separate entrance to the BRAND NEW 2-bedroom ILLEGAL SUITE offering large windows making this a nice bright unit. Spacious and bright Living Room, Dining room, a well-designed kitchen with white cabinets and quartz counters, 2 Bedrooms, a Den/Office, 3-piece CUSTOM bathroom and laundry facilities complete this level. This illegal suite presents an ideal option for an extra income or accommodating guests. This house is also equipped with a WATER SOFTNER and AC. This house is perfectly located close to all amenities, including Stoney Trail, making it easy to get around. Don't miss out on this opportunity to own your dream home in one of Calgary's newest and most desired communities.
Location
Province AB
County Calgary
Area Cal Zone N
Zoning R-G
Direction SE
Rooms
Other Rooms 1
Basement Separate/Exterior Entry, Finished, Full, Suite
Interior
Interior Features Built-in Features, Double Vanity, Kitchen Island, No Animal Home, No Smoking Home, Open Floorplan, Quartz Counters, Separate Entrance, Walk-In Closet(s)
Heating Central
Cooling Central Air
Flooring Carpet, Hardwood, Tile
Fireplaces Number 1
Fireplaces Type Gas
Appliance Built-In Oven, Central Air Conditioner, Dishwasher, Dryer, Electric Cooktop, Gas Range, Microwave, Refrigerator, Washer
Laundry Laundry Room, Upper Level
Exterior
Parking Features Concrete Driveway, Double Garage Attached, Front Drive
Garage Spaces 2.0
Garage Description Concrete Driveway, Double Garage Attached, Front Drive
Fence Partial
Community Features Park, Playground, Shopping Nearby, Sidewalks, Street Lights
Amenities Available Other
Roof Type Asphalt Shingle
Porch Deck
Total Parking Spaces 4
Building
Lot Description Back Yard, Interior Lot
Foundation Poured Concrete
Architectural Style 2 Storey
Level or Stories Two
Structure Type Vinyl Siding
Others
Restrictions Restrictive Covenant,Utility Right Of Way
Tax ID 82925797
Ownership Private
Read Less



