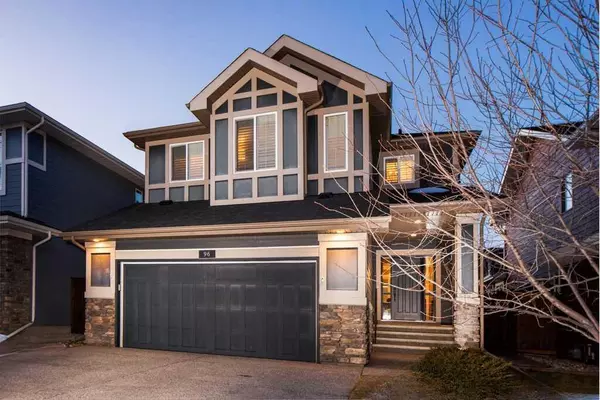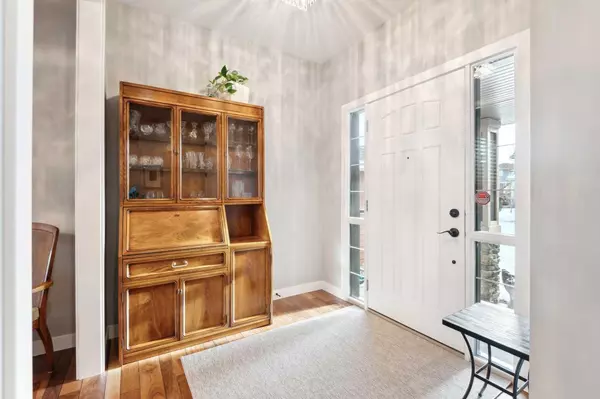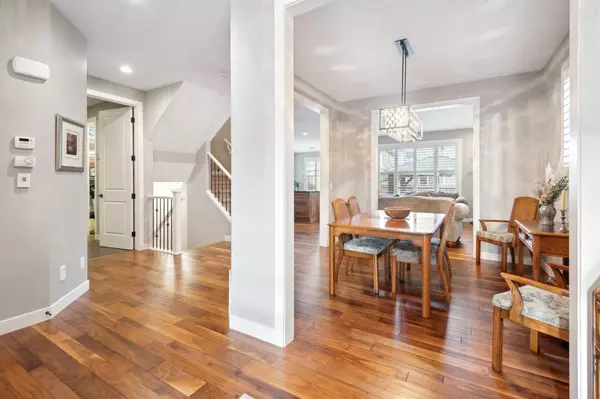For more information regarding the value of a property, please contact us for a free consultation.
96 Cranbrook PL SE Calgary, AB T3M 1S5
Want to know what your home might be worth? Contact us for a FREE valuation!

Our team is ready to help you sell your home for the highest possible price ASAP
Key Details
Sold Price $840,000
Property Type Single Family Home
Sub Type Detached
Listing Status Sold
Purchase Type For Sale
Square Footage 2,519 sqft
Price per Sqft $333
Subdivision Cranston
MLS® Listing ID A2104799
Sold Date 05/18/24
Style 2 Storey
Bedrooms 3
Full Baths 3
Half Baths 1
HOA Fees $41/ann
HOA Y/N 1
Originating Board Calgary
Year Built 2013
Annual Tax Amount $4,780
Tax Year 2023
Lot Size 4,628 Sqft
Acres 0.11
Property Description
An exceptional opportunity awaits in the highly coveted community of Riverstone in Cranston! This residence has been meticulously maintained and upgraded to satisfy the most discerning home buyers. Step inside to discover a grand foyer leading into an inviting open layout featuring polished hardwood floors and an abundance of natural light. The heart of the home, a culinary dream for any chef, features bespoke cabinetry, sleek granite countertops, a huge island, an instant hot water tap, and top-of-the-line stainless-steel appliances, including a brand-new dishwasher. With both a formal dining space and a generously sized eat-in area adjoining the kitchen, entertaining is effortless. Unwind in the living room, anchored by a gas fireplace surrounded by custom built-ins. Completing the main level is a spacious laundry/mudroom leading seamlessly to the connected walk-through pantry, plus a convenient powder room. Ascend to the second floor to discover a sprawling bonus room/media area, offering versatility for families of any size. Two spacious secondary bedrooms, each boasting walk-in closets, one with its own private 4-piece ensuite, provide ample comfort. The primary bedroom suite offers abundant space, oversized windows, and a luxurious 5-piece ensuite with a substantial walk-in closet outfitted with built-in organizers. The unfinished lower level, with its lofty 9-foot ceilings and rough-in plumbing, presents boundless potential for future development. Noteworthy features include central air conditioning, elegant plantation shutters throughout, two furnaces, brand-new washer & dryer, and the beautiful & extensive landscaping, showcasing an array of trees and perennials and a large concrete patio with a covered gazebo, perfect for relaxing all summer-long. Don't miss this one-of-a-kind home in this fantastic neighbourhood that is surrounded by green space, parks, ponds, pathways, several schools, and amenities.
Location
Province AB
County Calgary
Area Cal Zone Se
Zoning R-1s
Direction SE
Rooms
Other Rooms 1
Basement Full, Unfinished
Interior
Interior Features Built-in Features, Ceiling Fan(s), Central Vacuum, Closet Organizers, Double Vanity, Granite Counters, High Ceilings, Kitchen Island, No Smoking Home, Pantry, Soaking Tub, Storage, Sump Pump(s), Vinyl Windows, Walk-In Closet(s)
Heating Forced Air
Cooling Central Air
Flooring Carpet, Ceramic Tile, Hardwood
Fireplaces Number 1
Fireplaces Type Gas, Living Room, Mantle
Appliance Built-In Oven, Central Air Conditioner, Dishwasher, Dryer, Gas Stove, Microwave, Refrigerator, Washer, Window Coverings
Laundry Laundry Room, Main Level
Exterior
Parking Features Double Garage Attached
Garage Spaces 2.0
Garage Description Double Garage Attached
Fence Fenced
Community Features Park, Playground, Schools Nearby, Shopping Nearby, Sidewalks, Street Lights, Walking/Bike Paths
Amenities Available Other
Roof Type Asphalt Shingle
Porch Deck, Patio, Pergola
Lot Frontage 40.16
Total Parking Spaces 4
Building
Lot Description Back Yard, Garden, Low Maintenance Landscape, Private
Foundation Poured Concrete
Architectural Style 2 Storey
Level or Stories Two
Structure Type Cement Fiber Board,Stone,Wood Frame
Others
Restrictions Restrictive Covenant-Building Design/Size,Utility Right Of Way
Tax ID 83156905
Ownership Private
Read Less



