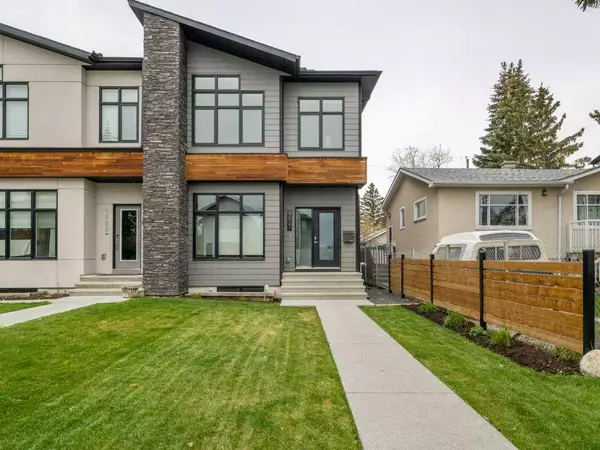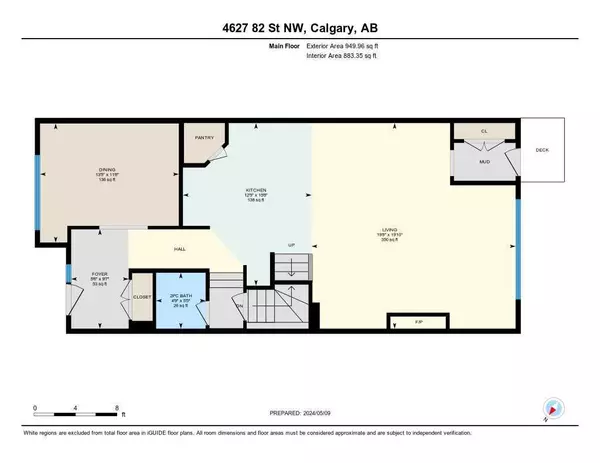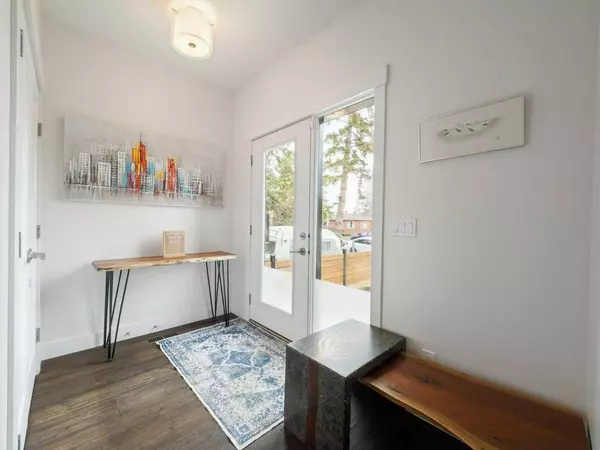For more information regarding the value of a property, please contact us for a free consultation.
4627 82 ST NW Calgary, AB T3B 2P8
Want to know what your home might be worth? Contact us for a FREE valuation!

Our team is ready to help you sell your home for the highest possible price ASAP
Key Details
Sold Price $795,000
Property Type Single Family Home
Sub Type Semi Detached (Half Duplex)
Listing Status Sold
Purchase Type For Sale
Square Footage 1,812 sqft
Price per Sqft $438
Subdivision Bowness
MLS® Listing ID A2131263
Sold Date 05/18/24
Style 2 Storey,Side by Side
Bedrooms 4
Full Baths 3
Half Baths 1
Originating Board Calgary
Year Built 2014
Annual Tax Amount $4,442
Tax Year 2023
Lot Size 3,089 Sqft
Acres 0.07
Property Description
Welcome to 4627 82 St NW located just three blocks from Belvedere Parkway Elementary, Bowness High School and Bowness Park—which is popular in the summer for picnics and boating, and in winter for ice skating on the lagoon and canal. Only minutes to major highways, the NW Farmer's Market and a quick ten-minute commute to downtown.
This immaculate freshly painted two story home with wood flooring on both levels and 9' ceilings boasts a separate dining room off the bright and open main foyer, which could also be used as an office or den, roomy chef's kitchen with gas stove, stainless steel appliances, a new meile dishwasher, quartz countertops beautifying a generous island, a separate eating area and storage galore. Off the kitchen warm yourself in front of the gas fireplace in the bright open family room with built-in shelving and storage with views through the oversized window to the patio awaiting you in the enclosed backyard. Upstairs, a spacious primary sanctuary containing a luxurious 5-piece ensuite featuring dual sinks, a large tiled shower, a soaker tub, and a substantial walk-in closet with built-ins awaits. Two good sized bedrooms, another full bathroom, a built-in computer work station and a laundry room with extra storage and sink for added convenience also complement this floor. The fully developed basement, with new flooring installed in 2022, offers additional living space with a large recreation area boasting a built-in wet bar with bar fridge and microwave, a good-sized fourth bedroom, a 4-piece bathroom, and separate room with built-in storage. This home is equipped with modern amenities to enhance your lifestyle, including air conditioning, a furnace air filter with new ultra-violet bulb installed in 2023, and double detached garage with lane access. This residence has been carefully cared for. Don't miss your opportunity to own this ready-to-move-in home and call your Favourite REALTOR® today!
Location
Province AB
County Calgary
Area Cal Zone Nw
Zoning R-C2
Direction E
Rooms
Other Rooms 1
Basement Finished, Full
Interior
Interior Features No Smoking Home
Heating Forced Air
Cooling Central Air
Flooring Carpet, Ceramic Tile, Hardwood
Fireplaces Number 1
Fireplaces Type Gas
Appliance Bar Fridge, Central Air Conditioner, Dishwasher, Dryer, Garage Control(s), Gas Stove, Refrigerator, Washer, Window Coverings
Laundry Upper Level
Exterior
Parking Features Double Garage Detached
Garage Spaces 2.0
Garage Description Double Garage Detached
Fence Fenced
Community Features Park, Playground, Schools Nearby, Shopping Nearby
Roof Type Asphalt Shingle
Porch Patio
Lot Frontage 25.07
Total Parking Spaces 2
Building
Lot Description Back Lane, Lawn, Landscaped
Foundation Poured Concrete
Architectural Style 2 Storey, Side by Side
Level or Stories Two
Structure Type Composite Siding,Stone,Stucco,Wood Frame
Others
Restrictions None Known
Tax ID 82862838
Ownership Private
Read Less



