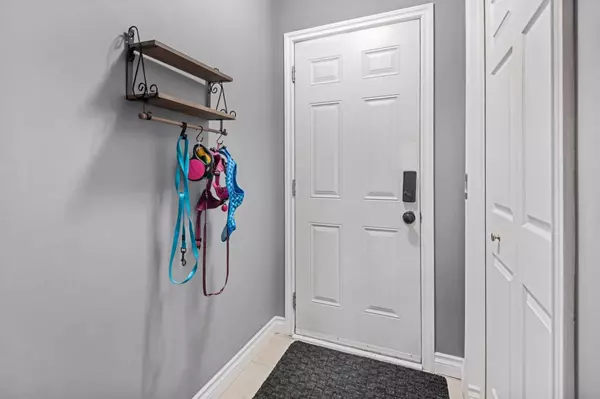For more information regarding the value of a property, please contact us for a free consultation.
149 Deer Ridge SE Calgary, AB T2J 6N4
Want to know what your home might be worth? Contact us for a FREE valuation!

Our team is ready to help you sell your home for the highest possible price ASAP
Key Details
Sold Price $375,000
Property Type Townhouse
Sub Type Row/Townhouse
Listing Status Sold
Purchase Type For Sale
Square Footage 1,001 sqft
Price per Sqft $374
Subdivision Deer Ridge
MLS® Listing ID A2131884
Sold Date 05/18/24
Style 2 Storey
Bedrooms 2
Full Baths 1
Half Baths 1
Condo Fees $392
Originating Board Calgary
Year Built 1981
Annual Tax Amount $1,478
Tax Year 2023
Property Description
Welcome to this updated 2 bedroom, 1.5 bathroom END UNIT townhouse that combines comfort and functionality. Nestled in a desirable neighbourhood of Deer Ridge, this property offers an ideal living space for families or individuals looking for both space and convenience. As you step inside, you'll be greeted by a spacious living room filled with natural light, thanks to its large, bright windows. The living area is the perfect place to relax, entertain guests, or simply unwind after a long day. The kitchen area has a stylish practical layout (new stove) and presents counter space for preparation, a convenient pantry, flowing seamlessly to an eat-in dining area where you can savour your meals while enjoying the view of the private backyard lined with rubber mats. New vinyl plank flooring through the main floor. Upstairs, you'll find 2 good sized bedrooms lined with carpet for the cozy touch and a renovated modern 4 piece bathroom. The large primary bedroom comes with your own walk-in closet. Heading downstairs to the basement of this townhouse is a versatile space, featuring a family room and a den that can be used as a home office, playroom, or additional living area. Down here you also have laundry space and extra storage, ensuring that all your practical needs are met. This townhouse is not only a comfortable living environment but also a great location. An assigned parking spot is included. One of its standout features is the recent array of upgrades with an updated roof, windows, siding, fascia, soffits, hot water tank, the essence of 'move-in ready' is truly embodied. Perfectly situated in a peaceful neighbourhood, green space to enjoy, pet friendly, close to schools, parks, shopping, and all the amenities you need for a convenient lifestyle. Fish Creek Park is just around the corner, nature enthusiasts will be in their element. Don't miss your chance to see this one today. You won't be disappointed.
Location
Province AB
County Calgary
Area Cal Zone S
Zoning M-CG d45
Direction SW
Rooms
Basement Finished, Full
Interior
Interior Features Closet Organizers, Laminate Counters, Natural Woodwork, Pantry, Walk-In Closet(s)
Heating Forced Air, Natural Gas
Cooling None
Flooring Carpet, Tile, Vinyl Plank
Appliance Dryer, Electric Stove, Microwave, Portable Dishwasher, Refrigerator, Washer, Window Coverings
Laundry In Unit
Exterior
Parking Features Assigned, Stall
Garage Description Assigned, Stall
Fence Fenced
Community Features Park, Playground, Schools Nearby, Shopping Nearby, Sidewalks, Street Lights
Amenities Available Playground
Roof Type Asphalt Shingle
Porch None
Total Parking Spaces 1
Building
Lot Description Back Yard, Corner Lot, Lawn, Low Maintenance Landscape, Street Lighting
Foundation Poured Concrete
Architectural Style 2 Storey
Level or Stories Two
Structure Type Stucco,Vinyl Siding,Wood Frame,Wood Siding
Others
HOA Fee Include Common Area Maintenance,Insurance,Parking,Professional Management
Restrictions None Known
Ownership Private
Pets Allowed Restrictions, Cats OK, Dogs OK, Yes
Read Less



