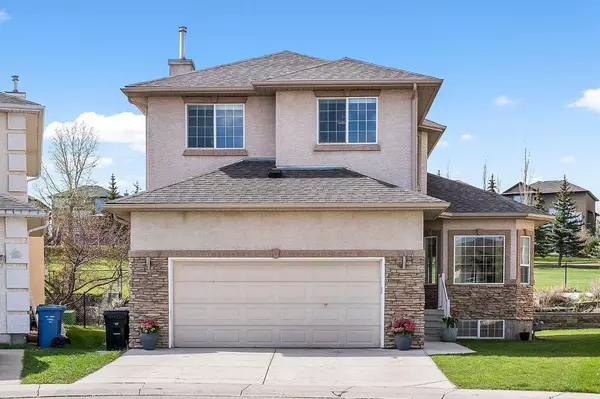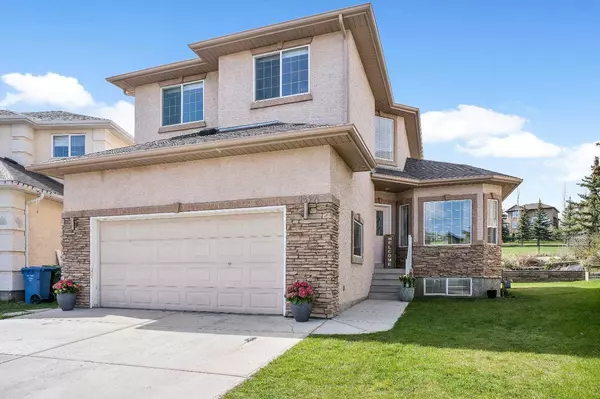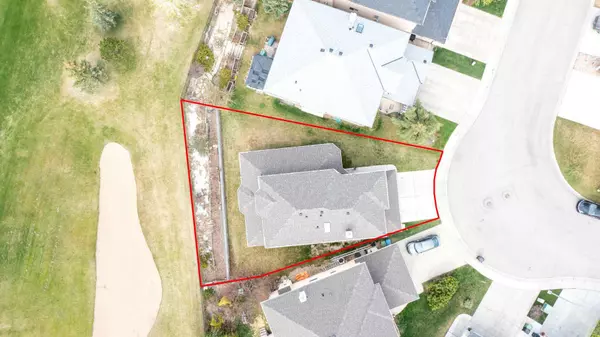For more information regarding the value of a property, please contact us for a free consultation.
134 Panorama Hills VW NW Calgary, AB T3K 5B8
Want to know what your home might be worth? Contact us for a FREE valuation!

Our team is ready to help you sell your home for the highest possible price ASAP
Key Details
Sold Price $845,000
Property Type Single Family Home
Sub Type Detached
Listing Status Sold
Purchase Type For Sale
Square Footage 2,319 sqft
Price per Sqft $364
Subdivision Panorama Hills
MLS® Listing ID A2132305
Sold Date 05/18/24
Style 2 Storey
Bedrooms 6
Full Baths 4
HOA Fees $8/ann
HOA Y/N 1
Originating Board Calgary
Year Built 2000
Annual Tax Amount $5,172
Tax Year 2023
Lot Size 5,640 Sqft
Acres 0.13
Property Description
Discover the essence of luxurious living in this stunning 2-storey home, total of 6 bedrooms and 4 bathrooms, nestled within the prestigious Panorama Hills Estate and surrounded by the scenic beauty of the golf course. Boasting over 3518 sqft of exquisitely finished living space, this immaculate residence presents a perfect sanctuary for the growing family. Every detail reflects an unwavering commitment to excellence, with 9 ft ceilings and gleaming engineered hardwood flooring setting the stage for an exceptional living experience.
The gourmet kitchen, adorned with granite countertops, central island, stainless steel appliances, and pristine white cabinets, evokes culinary delight. As the sun dances through south-facing bay windows and a skylight, the house is covered with natural light that emphasizes the elegance of neutral tones gracing every corner.
Ascending to the upper level, the spacious master bedroom beckons with a serene spa-inspired ensuite and walk-in closet, while two generous bedrooms and a skylit full bath represent comfort and style.
The professionally developed basement unveils two expansive bedrooms, a full bath, and a refined rec room with a wet bar, offering a perfect space for relaxation and entertainment.
Outside, the property boasts a welcoming yard with a flower bed and a deck, providing an ideal setting for morning coffees or indulgent relaxation while basking in the tranquil vistas of the golf course.
Convenience is major, with proximity to Panorama Hills School, St Jerome Elementary School, shopping, parks, cinema, and the Vivo Recreation Centre. Easy accessibility to major roads ensures seamless connectivity.
Embrace the opportunity to call this exquisite golf course retreat your new home.
Location
Province AB
County Calgary
Area Cal Zone N
Zoning R-1
Direction S
Rooms
Other Rooms 1
Basement Finished, Full
Interior
Interior Features Beamed Ceilings, Ceiling Fan(s), Central Vacuum, Chandelier, Closet Organizers, Double Vanity, Granite Counters, High Ceilings, Kitchen Island, No Animal Home, No Smoking Home, Open Floorplan, Walk-In Closet(s)
Heating Forced Air, Natural Gas
Cooling None
Flooring Carpet, Hardwood, Tile
Fireplaces Number 1
Fireplaces Type Gas
Appliance Dishwasher, Dryer, Garage Control(s), Garburator, Microwave, Refrigerator, Washer, Window Coverings
Laundry Main Level
Exterior
Parking Features Double Garage Attached
Garage Spaces 2.0
Garage Description Double Garage Attached
Fence Partial
Community Features Golf, Park, Playground, Schools Nearby, Shopping Nearby, Sidewalks, Street Lights
Amenities Available None
Roof Type Asphalt Shingle
Porch Deck
Lot Frontage 29.89
Exposure S
Total Parking Spaces 4
Building
Lot Description Backs on to Park/Green Space
Foundation Poured Concrete
Architectural Style 2 Storey
Level or Stories Two
Structure Type Stone,Stucco,Wood Frame
Others
Restrictions None Known
Tax ID 82828374
Ownership Private
Read Less



