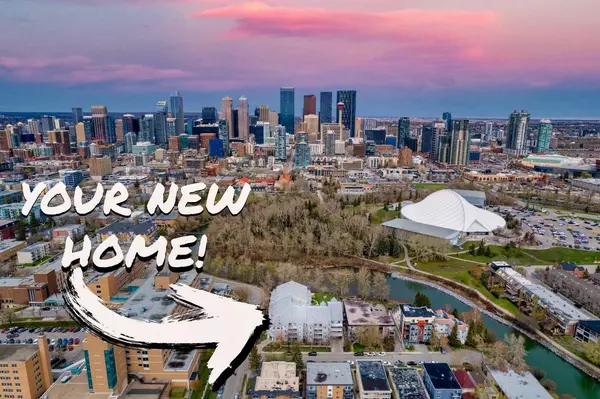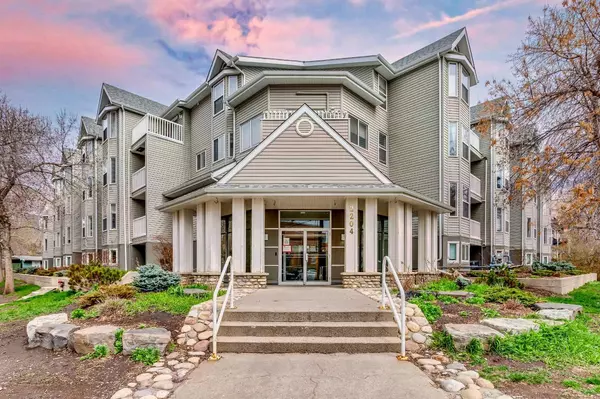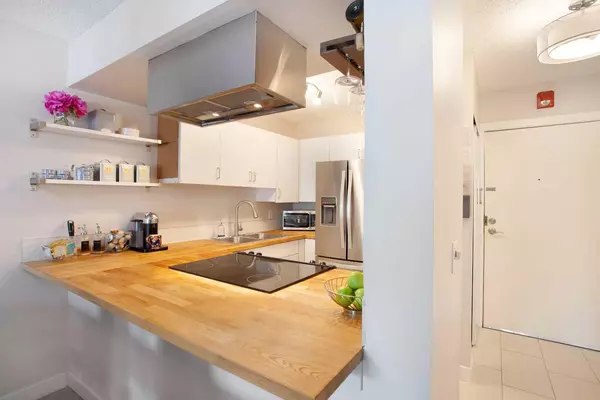For more information regarding the value of a property, please contact us for a free consultation.
2204 1 ST SW #214 Calgary, AB T2S 1P4
Want to know what your home might be worth? Contact us for a FREE valuation!

Our team is ready to help you sell your home for the highest possible price ASAP
Key Details
Sold Price $295,000
Property Type Condo
Sub Type Apartment
Listing Status Sold
Purchase Type For Sale
Square Footage 669 sqft
Price per Sqft $440
Subdivision Mission
MLS® Listing ID A2128244
Sold Date 05/18/24
Style Apartment
Bedrooms 2
Full Baths 1
Condo Fees $540/mo
Originating Board Calgary
Year Built 1981
Annual Tax Amount $1,422
Tax Year 2023
Property Description
Welcome to your cozy retreat in the heart of Mission! This charming 2-bedroom, 1-bathroom haven boasts a prime location just steps away from the tranquil river, offering the perfect blend of urban convenience and serene surroundings. Step inside to discover a beautifully updated kitchen, complete with sleek stainless steel appliances, perfect for whipping up culinary delights. The open layout floods the space with natural light, creating an inviting ambiance for relaxation and entertainment alike. The primary bedroom easily fits a king-size bed and comes with a spacious closet.
Additional upgrades, including fresh paint and a modernized bathroom, add a touch of elegance to this already delightful home. The in-suite laundry is conveniently tucked away in a closet by the entrance. With its proximity to cafes, shops, restaurants, the Stampede grounds, and downtown amenities, every comfort is at your fingertips.
Parking is a breeze with your very own underground stall, providing added security and convenience. Whether you're strolling along the riverbank or exploring the vibrant local scene, this Mission gem offers the ideal blend of comfort and convenience for your urban lifestyle.
Location
Province AB
County Calgary
Area Cal Zone Cc
Zoning DC (pre 1P2007)
Direction SW
Interior
Interior Features Open Floorplan, See Remarks
Heating Baseboard
Cooling None
Flooring Carpet, Ceramic Tile
Appliance Dryer, Electric Stove, Refrigerator, Washer, Window Coverings
Laundry In Unit
Exterior
Parking Features Assigned, Underground
Garage Description Assigned, Underground
Community Features Park, Playground, Schools Nearby, Shopping Nearby
Amenities Available Bicycle Storage, Car Wash, Elevator(s), Parking
Porch Balcony(s)
Exposure S
Total Parking Spaces 1
Building
Story 4
Architectural Style Apartment
Level or Stories Single Level Unit
Structure Type Vinyl Siding,Wood Frame
Others
HOA Fee Include Common Area Maintenance,Heat,Insurance,Maintenance Grounds,Parking,Professional Management,Reserve Fund Contributions,Sewer,Trash,Water
Restrictions Pet Restrictions or Board approval Required
Ownership Private
Pets Allowed Restrictions
Read Less



