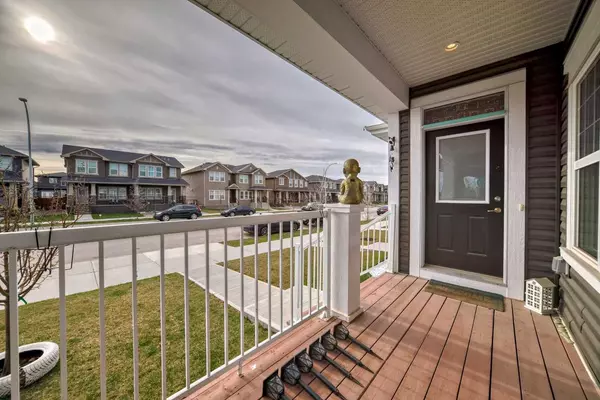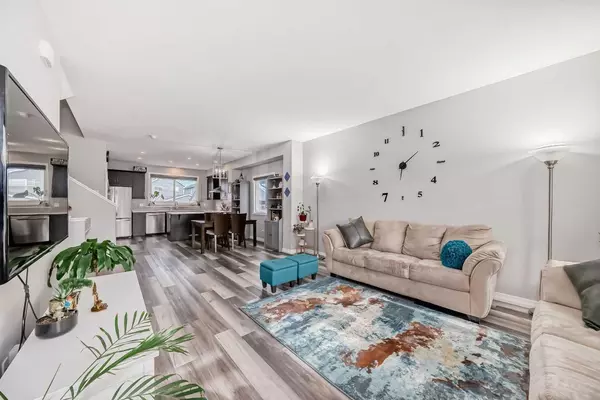For more information regarding the value of a property, please contact us for a free consultation.
116 Evanston HL NW Calgary, AB T3P 1J6
Want to know what your home might be worth? Contact us for a FREE valuation!

Our team is ready to help you sell your home for the highest possible price ASAP
Key Details
Sold Price $587,500
Property Type Single Family Home
Sub Type Semi Detached (Half Duplex)
Listing Status Sold
Purchase Type For Sale
Square Footage 1,567 sqft
Price per Sqft $374
Subdivision Evanston
MLS® Listing ID A2130960
Sold Date 05/17/24
Style 2 Storey,Side by Side
Bedrooms 3
Full Baths 2
Half Baths 1
Originating Board Calgary
Year Built 2019
Annual Tax Amount $3,118
Tax Year 2023
Lot Size 2,992 Sqft
Acres 0.07
Property Description
Welcome to this beautiful side by side 2 storey home ( NO CONDO FEES ) in the charming and friendly community of Evanston. As you come up to the house you are greeted with a spacious front porch. Upon entering the house, you are welcomed with the open concept living room, dining area and kitchen with quartz counter tops and ample kitchen cabinets. There is a gas connection for the future gas stove as well. A two-piece washroom completes this floor. Outside there's a decent size deck with gas connection for bbq. and a huge parking pad for your vehicles. Upstairs you find a huge primary bedroom which easily accommodates a king-sized bed and a huge ensuite closet with an ensuite full bathroom. Two other good-sized rooms and a full bathroom completes this floor. The laundry is in the basement, the basement is unfinished and could be developed as per the owners liking. Close to Fresco, No frills, Tim Hortons, Ice cream parlors and many more shops and schools makes this house perfect to cater the needs of a family.
Location
Province AB
County Calgary
Area Cal Zone N
Zoning R-2
Direction W
Rooms
Basement Full, Unfinished
Interior
Interior Features Ceiling Fan(s)
Heating Forced Air
Cooling None
Flooring Laminate
Appliance Dishwasher, Dryer, Electric Stove, Range Hood, Refrigerator, Washer
Laundry In Basement
Exterior
Garage Parking Pad
Garage Description Parking Pad
Fence Fenced, Partial
Community Features Park, Playground, Schools Nearby, Shopping Nearby
Roof Type Asphalt Shingle
Porch Front Porch
Lot Frontage 25.66
Total Parking Spaces 2
Building
Lot Description Back Lane, Rectangular Lot
Foundation Poured Concrete
Architectural Style 2 Storey, Side by Side
Level or Stories Two
Structure Type Vinyl Siding
Others
Restrictions None Known
Tax ID 82731762
Ownership Private
Read Less
GET MORE INFORMATION




