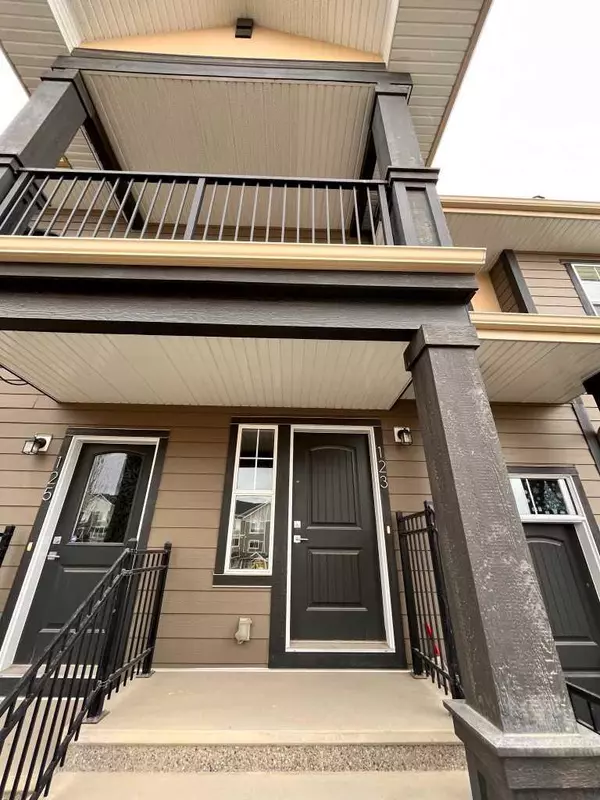For more information regarding the value of a property, please contact us for a free consultation.
123 Evanscrest GDNS NW Calgary, AB T3P 0S1
Want to know what your home might be worth? Contact us for a FREE valuation!

Our team is ready to help you sell your home for the highest possible price ASAP
Key Details
Sold Price $377,500
Property Type Townhouse
Sub Type Row/Townhouse
Listing Status Sold
Purchase Type For Sale
Square Footage 891 sqft
Price per Sqft $423
Subdivision Evanston
MLS® Listing ID A2130147
Sold Date 05/17/24
Style 2 Storey
Bedrooms 2
Full Baths 1
Condo Fees $183
Originating Board Calgary
Year Built 2015
Annual Tax Amount $1,705
Tax Year 2023
Property Description
This stunning bright condo offers a perfect blend of style and convenience. As you enter, you're greeted by a spacious open living room kitchen combo, ideal for entertaining guests or relaxing with loved ones. The large windows flood the space with natural light, creating a warm and inviting atmosphere.
The kitchen is a standout feature, boasting stainless steel appliances and stunning white cabinetry accented by granite countertops. It's not just beautiful, but also practical, providing ample space for meal preparation and storage.
With two bedrooms, there's plenty of room for a small family or guests. The primary bedroom features a luxurious touch with a walk-in closet, offering both functionality and elegance.
Convenience is key with the single attached garage, providing shelter for your vehicle and extra storage space. Plus, the front porch is perfect for enjoying your morning coffee or hosting a BBQ, with a convenient gas line ready for all your cooking needs.
Located close to local amenities, this condo offers the perfect balance of comfort and accessibility. Built by Brookfield Residential, you can trust in the quality craftsmanship and attention to detail. With 9 ft ceilings adding to the sense of space and luxury, this condo truly has it all and will not last long. Be sure to book a showing with your favorite realtor today. Please check out the VIRTUAL TOUR LINK for hi-tech interactive floor plans/hi-def photos/virtual tours where you can take a "walk" throughout all rooms of the property.
Location
Province AB
County Calgary
Area Cal Zone N
Zoning M-1
Direction S
Rooms
Basement None
Interior
Interior Features Granite Counters, Pantry, Vaulted Ceiling(s), Walk-In Closet(s)
Heating Forced Air
Cooling None
Flooring Carpet, Laminate, Tile
Appliance Dishwasher, Electric Stove, Garage Control(s), Microwave Hood Fan, Refrigerator, Washer/Dryer Stacked, Window Coverings
Laundry In Bathroom
Exterior
Garage Single Garage Attached
Garage Spaces 1.0
Garage Description Single Garage Attached
Fence None
Community Features Park, Playground, Schools Nearby, Shopping Nearby, Sidewalks, Street Lights
Amenities Available Parking, Snow Removal, Trash
Roof Type Asphalt Shingle
Porch Balcony(s)
Exposure S
Total Parking Spaces 1
Building
Lot Description Low Maintenance Landscape, Landscaped
Foundation Poured Concrete
Architectural Style 2 Storey
Level or Stories Two
Structure Type Vinyl Siding,Wood Frame
Others
HOA Fee Include Common Area Maintenance,Insurance,Maintenance Grounds,Parking,Professional Management,Reserve Fund Contributions,Snow Removal,Trash
Restrictions Easement Registered On Title,Utility Right Of Way
Tax ID 82817605
Ownership Private
Pets Description Yes
Read Less
GET MORE INFORMATION




