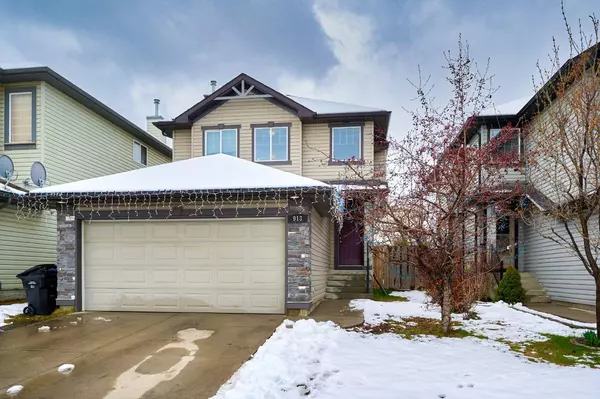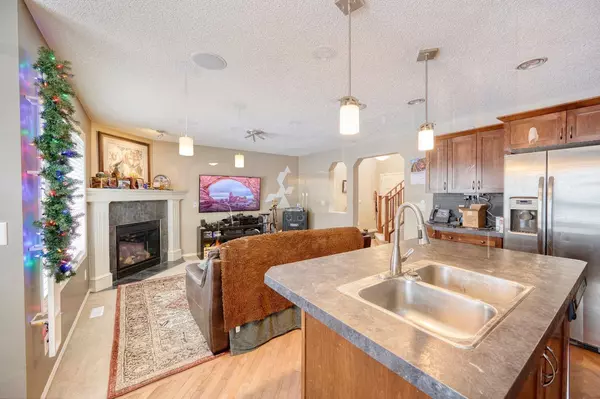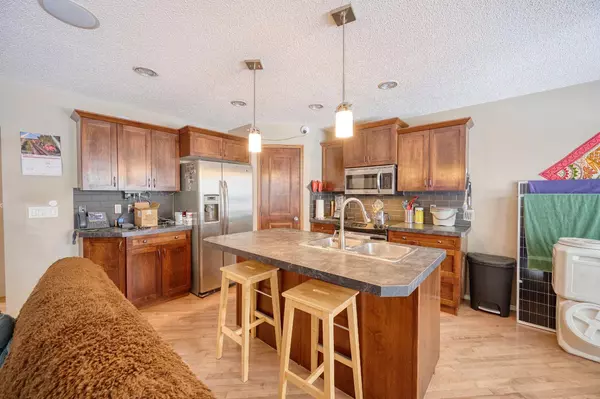For more information regarding the value of a property, please contact us for a free consultation.
913 Cranston DR SE Calgary, AB T3M 1J4
Want to know what your home might be worth? Contact us for a FREE valuation!

Our team is ready to help you sell your home for the highest possible price ASAP
Key Details
Sold Price $609,500
Property Type Single Family Home
Sub Type Detached
Listing Status Sold
Purchase Type For Sale
Square Footage 1,493 sqft
Price per Sqft $408
Subdivision Cranston
MLS® Listing ID A2127839
Sold Date 05/17/24
Style 2 Storey
Bedrooms 3
Full Baths 2
Half Baths 1
Originating Board Calgary
Year Built 2005
Annual Tax Amount $3,131
Tax Year 2023
Lot Size 4,036 Sqft
Acres 0.09
Property Description
Incredible VALUE in desirable Cranston. The bright and open concept is perfect for entertaining. The main floor features a large kitchen with an ISLAND, STAINLESS STEEL appliances, plenty of cabinets and counter space, and a separate eating nook. The spacious living room comes complete with a cozy FIREPLACE. The patio doors lead to your DECK and FENCED backyard. Upstairs there are 3 bedrooms, including a primary with a full ENSUITE. The unfinished basement offers the flexibility to adapt to your changing needs. As your family grows or your hobbies evolve, you can easily modify the space to accommodate your lifestyle.
Take advantage of the roughed-in electrical and plumbing and let your imagination soar. Whether you're looking to create a cozy retreat, a functional workspace, or a versatile entertainment area, this space is ready to be transformed into your dream haven. You can even add a bathroom or a wet bar, making entertaining a breeze. There's also a double attached GARAGE. Excellent location within walking distance to schools and parks and easy access to major roadways!
Location
Province AB
County Calgary
Area Cal Zone Se
Zoning R-1N
Direction NE
Rooms
Other Rooms 1
Basement Full, Unfinished
Interior
Interior Features No Smoking Home, Storage
Heating Forced Air
Cooling None
Flooring Carpet, Hardwood, Linoleum
Fireplaces Number 1
Fireplaces Type Gas
Appliance Dishwasher, Dryer, Electric Stove, Garage Control(s), Microwave, Range Hood, Refrigerator, Washer, Window Coverings
Laundry Laundry Room, Main Level
Exterior
Parking Features Double Garage Attached
Garage Spaces 2.0
Garage Description Double Garage Attached
Fence Fenced
Community Features Park, Playground, Schools Nearby, Shopping Nearby, Sidewalks, Street Lights
Roof Type Asphalt Shingle
Porch Deck
Lot Frontage 34.29
Total Parking Spaces 4
Building
Lot Description Back Lane, Back Yard
Foundation Poured Concrete
Architectural Style 2 Storey
Level or Stories Two
Structure Type Stone,Vinyl Siding,Wood Frame
Others
Restrictions None Known
Tax ID 82666375
Ownership Private
Read Less



