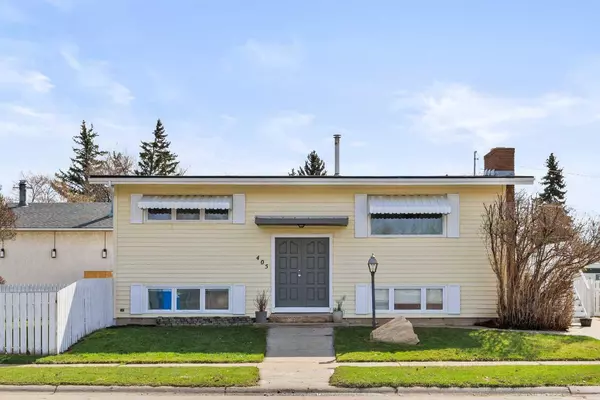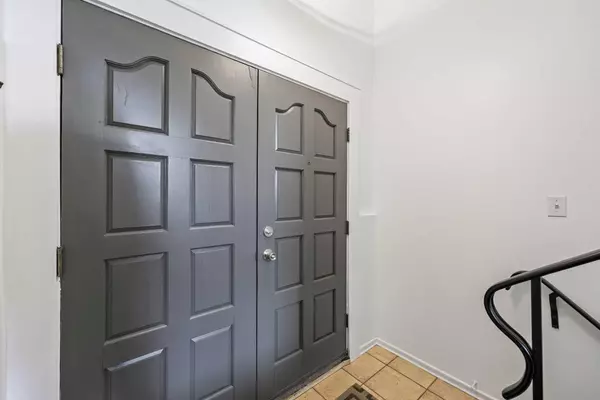For more information regarding the value of a property, please contact us for a free consultation.
405 1 AVE NE Airdrie, AB T4B 1R1
Want to know what your home might be worth? Contact us for a FREE valuation!

Our team is ready to help you sell your home for the highest possible price ASAP
Key Details
Sold Price $540,000
Property Type Single Family Home
Sub Type Detached
Listing Status Sold
Purchase Type For Sale
Square Footage 917 sqft
Price per Sqft $588
Subdivision Old Town
MLS® Listing ID A2128972
Sold Date 05/17/24
Style Bi-Level
Bedrooms 4
Full Baths 2
Originating Board Calgary
Year Built 1961
Annual Tax Amount $2,498
Tax Year 2023
Lot Size 8,549 Sqft
Acres 0.2
Property Description
This charming property in central Airdrie offers an exceptional investment opportunity with its expansive lot size, prime location, and potential for dual rental incomes. With recent updates enhancing its appeal, it's an ideal choice for both first-time homebuyers looking to offset their mortgage expenses and investors seeking lucrative rental opportunities.Located in The Village, one of Airdrie's most coveted communities, this property offers a blend of historical charm and modern convenience. Characterized by Airdrie's oldest heritage homes alongside many new builds, The Village presents a diverse architectural landscape. Notably, its prime location ensures quick access to Deerfoot Trail, granting residents seamless connectivity to Calgary's city center within a mere 22-minute drive, free from traffic lights. Additionally, the property enjoys centrality within Airdrie, with all essential amenities just a stroll away. Nestled opposite a baseball diamond and a children's park, and conveniently adjacent to Airdrie's Tri-Schools, this location offers a blend of recreational and educational advantages all within walking distance. Occupying an expansive lot spanning half a block, this property offers ample outdoor space rarely found in urban settings. The south end of the property showcases a massive fully fenced yard and a secondary fenced area on the east side ideal for a dog run. Furthermore, there's an open yard space extending to the alley, providing flexibility for extra parking and gardening, or the possibility to establish distinct yards for both upper and lower-level residents. Being a corner lot with only one neighbor and a welcoming community atmosphere, residents enjoy ample parking, a sense of privacy, and neighborly camaraderie. The residence itself comprises a bi-level layout, boasting vaulted ceilings on the upper level and large windows in the basement, ensuring ample natural light throughout. Notably, the basement accommodates an illegal suite, complete with separate entrances, laundry facilities, thermostats, kitchens, and living areas. Completing the ensemble is an oversized double garage equipped with both gas and electricity, providing secure parking and additional storage space. Notable updates include, new shingles on the house and garage, paint, and upgraded flooring, ensuring the property's structural integrity and aesthetic appeal. With a history of generating $3,900 in monthly rental income, this property presents an enticing opportunity for investors seeking dual rental incomes in a burgeoning locale. Similarly, first-time homebuyers can capitalize on the rental income to offset mortgage expenses, making this property a viable investment and residential option for various buyer profiles.
Location
Province AB
County Airdrie
Zoning R1-V
Direction W
Rooms
Basement Finished, Full
Interior
Interior Features Built-in Features
Heating Forced Air, Natural Gas
Cooling None
Flooring Carpet, Laminate, Linoleum
Fireplaces Number 1
Fireplaces Type Wood Burning
Appliance Dishwasher, Dryer, Electric Stove, Microwave, Range Hood, Refrigerator, Washer, Window Coverings
Laundry In Basement, Laundry Room, Main Level, Multiple Locations
Exterior
Parking Features Double Garage Detached, Insulated, Oversized
Garage Spaces 2.0
Garage Description Double Garage Detached, Insulated, Oversized
Fence Fenced
Community Features Park, Playground, Schools Nearby, Shopping Nearby, Sidewalks, Street Lights
Roof Type Asphalt Shingle
Porch Deck, Front Porch, Side Porch
Lot Frontage 50.0
Total Parking Spaces 4
Building
Lot Description Back Lane, Back Yard, Corner Lot, Landscaped, Private, Rectangular Lot, Treed
Foundation Poured Concrete
Architectural Style Bi-Level
Level or Stories Bi-Level
Structure Type Vinyl Siding,Wood Frame
Others
Restrictions None Known
Tax ID 84572798
Ownership Private
Read Less



