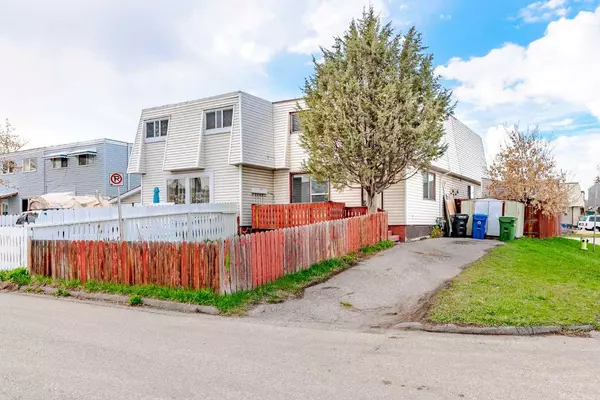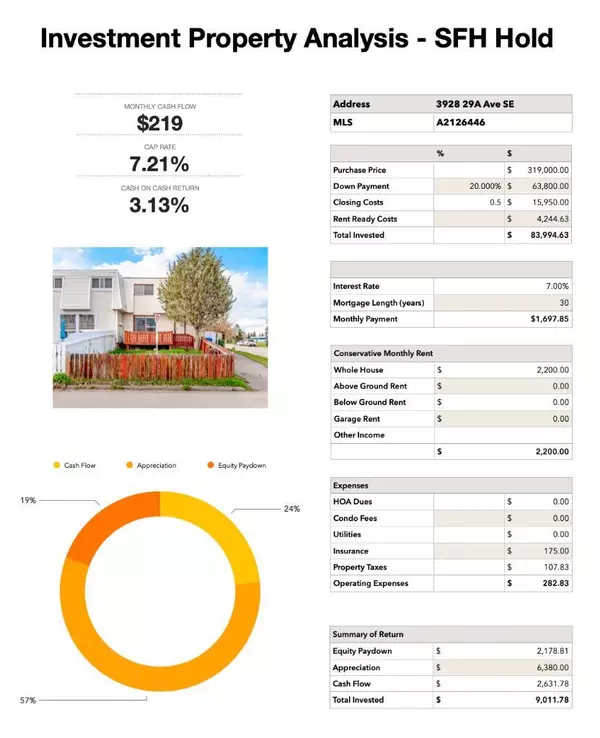For more information regarding the value of a property, please contact us for a free consultation.
3928 29A AVE SE Calgary, AB T2B 0G4
Want to know what your home might be worth? Contact us for a FREE valuation!

Our team is ready to help you sell your home for the highest possible price ASAP
Key Details
Sold Price $355,000
Property Type Townhouse
Sub Type Row/Townhouse
Listing Status Sold
Purchase Type For Sale
Square Footage 841 sqft
Price per Sqft $422
Subdivision Dover
MLS® Listing ID A2126446
Sold Date 05/17/24
Style 2 Storey
Bedrooms 3
Full Baths 2
Originating Board Calgary
Year Built 1970
Annual Tax Amount $1,294
Tax Year 2023
Lot Size 1,758 Sqft
Acres 0.04
Property Description
No Condo Fees! Attention all investors and homeowners! Whether you're searching for an investment property or relocating from out of town, this property offers the perfect combination of functionality and convenience. This corner townhouse boasts 2+1 bedrooms, 2 bathrooms, and a finished basement, providing ample space for comfortable living or generating rental income. The main floor features a living room, and a kitchen, while upstairs has 2 bedrooms and 1 bathroom. The basement includes a laundry room, bathroom and a bedroom. Previously, this home generated approximately $25,200 in gross rental income. The current market rent for long-term tenancy is $2000-2200. Nestled in the convenient neighbourhood of Dover, residents enjoy proximity to Deerfoot hwy, grocery stores, entertainment options, and restaurants. Nearby schools and easy access to public transit further enhance the appeal of this fantastic property. Contact us today for more details and to schedule a viewing.
Location
Province AB
County Calgary
Area Cal Zone E
Zoning M-C1
Direction S
Rooms
Basement Finished, Full
Interior
Interior Features See Remarks
Heating Standard, Forced Air, Natural Gas
Cooling None
Flooring Vinyl Plank
Appliance Dryer, Electric Stove, Refrigerator, Washer
Laundry In Basement, Lower Level
Exterior
Parking Features Driveway, Off Street, On Street, Parking Pad
Garage Description Driveway, Off Street, On Street, Parking Pad
Fence Partial
Community Features Park, Playground, Schools Nearby, Shopping Nearby, Sidewalks, Street Lights
Roof Type Tar/Gravel
Porch None
Lot Frontage 33.5
Exposure S
Total Parking Spaces 2
Building
Lot Description Corner Lot, Front Yard
Foundation Poured Concrete
Architectural Style 2 Storey
Level or Stories Two
Structure Type Vinyl Siding,Wood Frame
Others
Restrictions None Known
Tax ID 83050157
Ownership Private
Read Less



