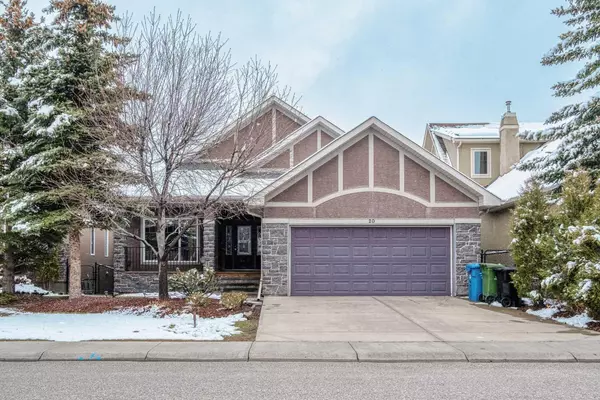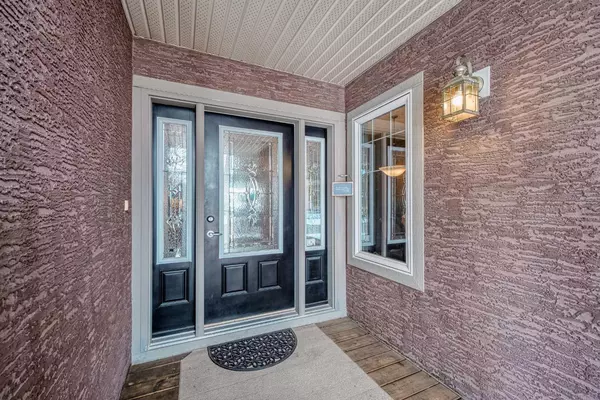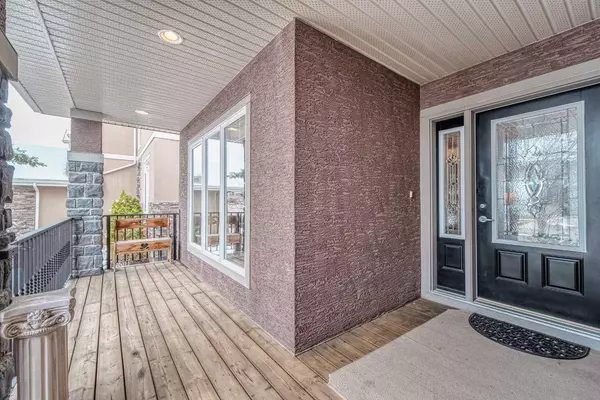For more information regarding the value of a property, please contact us for a free consultation.
20 Panatella MNR NW Calgary, AB T3K 0A7
Want to know what your home might be worth? Contact us for a FREE valuation!

Our team is ready to help you sell your home for the highest possible price ASAP
Key Details
Sold Price $1,090,000
Property Type Single Family Home
Sub Type Detached
Listing Status Sold
Purchase Type For Sale
Square Footage 1,768 sqft
Price per Sqft $616
Subdivision Panorama Hills
MLS® Listing ID A2124354
Sold Date 05/17/24
Style Bungalow
Bedrooms 3
Full Baths 3
Half Baths 1
HOA Fees $21/ann
HOA Y/N 1
Originating Board Calgary
Year Built 2005
Annual Tax Amount $6,253
Tax Year 2023
Lot Size 6,070 Sqft
Acres 0.14
Property Description
Your Search for a Dream Bungalow is over!! Executive 3,403 sq. ft. of developed living space, total 3 Beds Walkout Bungalow Backs onto the Pond and Park Area in the Prestigious Panatella Estate! | Former Cedarglen Showhome Shows Excellent Craftsmanship | Main Floor Den | Ceramic Tile Flooring on Main | Chef's Kitchen w/ Huge Central Island, Granite Countertops, Gas Cooktop & Maple Full-Height Wood Cabinetry | 10' Ceilings on Main and 11' Vaulted Ceiling in Living Room | Noticeable Upgrades with New Roof (2022 Summer), New Hot Water Tank (2020), Fridge (2019) & Garage Opener (2018), New Gutter Guard, New Washer & Dryer | Skylight at the Primary Ensuite Bath | Professional Developed Walkout Basement | Central A/C | Underground Sprinkler | 9 Mins Walk to 2 Schools | ** Check Out Virtual 3D Tour ** | This dream home sounds absolutely stunning! From the spacious entrance foyer to the pond-viewing Master Retreat, every detail seems designed for comfort. The Main floor Den offers a perfect space for work, while the Master Retreat features a luxurious 5-piece Ensuite Bath (Skylight, Double Vanity, Soaker Tub & Separate Shower) and a huge walk-in closet. The Formal Dining Room sets the stage for hosting elegant dinner parties. Who wouldn't love the Chef's Kitchen with its central island, granite countertops, and Maple Full-Height Wood Cabinetry? The Inviting Living Room has an 11' vaulted ceiling, built-ins, and a gas fireplace to create an atmosphere for gatherings. The Sunny Nook provides access to the Scenic Deck, offering gorgeous views of the Pond and fountain in the Summer. The fully developed Walkout Basement adds another dimension of entertainment with its Rec Room, Wet Bar & Mini-fridge, and a Family Room complete with a 2nd gas fireplace. There is ample space for guests or children, with the 2nd Bedroom featuring a full ensuite and walk-in closet, along with a 3rd Bedroom and additional full Bath. The spacious Game Room ensures plenty of entertainment options. This Incredible home provides a charming front porch, a covered patio, a fully landscaped backyard with a stone walkway, and even the opportunity for winter skating and summer strolls by the Pond! The Double Attached Garage boasts Epoxy flooring, Insulated, an oversized design, and storage cabinets. This Cedarglen-built home truly shines with a 10/10 rating and evident pride of ownership throughout! Its Excellent Location means your kids can walk to school in just 9 minutes, and it is Close to Parks, Playgrounds, Save-On-Food, Shopping centers, the Vivo Rec Centre, and numerous other Amenities! Plus, Easy Access to Country Hills Blvd & Deerfoot Trail NW! Don't miss out on this beautiful opportunity!
Location
Province AB
County Calgary
Area Cal Zone N
Zoning R-1
Direction SW
Rooms
Other Rooms 1
Basement Finished, Full, Walk-Out To Grade
Interior
Interior Features Bookcases, Built-in Features, Ceiling Fan(s), Double Vanity, Granite Counters, High Ceilings, Kitchen Island, Open Floorplan, Pantry, Quartz Counters, Skylight(s), Soaking Tub, Vaulted Ceiling(s), Walk-In Closet(s), Wet Bar
Heating Forced Air
Cooling Central Air
Flooring Carpet, Ceramic Tile
Fireplaces Number 2
Fireplaces Type Family Room, Gas, Living Room
Appliance Bar Fridge, Central Air Conditioner, Dishwasher, Dryer, Gas Cooktop, Microwave, Oven, Refrigerator, Washer, Window Coverings
Laundry Main Level
Exterior
Parking Features Double Garage Attached
Garage Spaces 2.0
Garage Description Double Garage Attached
Fence Fenced
Community Features Park, Playground, Schools Nearby, Shopping Nearby, Sidewalks, Walking/Bike Paths
Amenities Available Recreation Facilities
Roof Type Asphalt Shingle
Porch Deck, Patio
Lot Frontage 48.03
Total Parking Spaces 2
Building
Lot Description Backs on to Park/Green Space, Creek/River/Stream/Pond, No Neighbours Behind, Landscaped, Underground Sprinklers, Rectangular Lot, Views
Foundation Poured Concrete
Architectural Style Bungalow
Level or Stories One
Structure Type Stone,Stucco,Wood Frame
Others
Restrictions None Known
Tax ID 83218353
Ownership Private
Read Less



