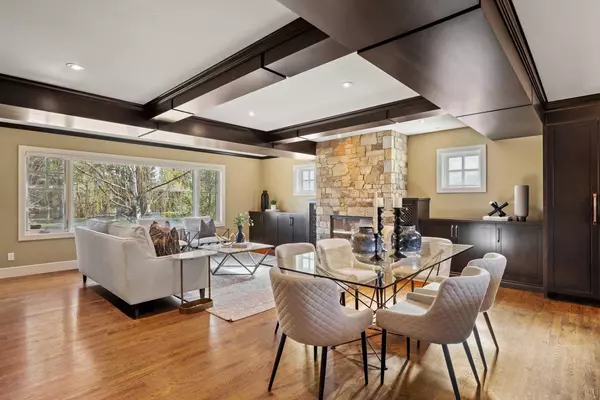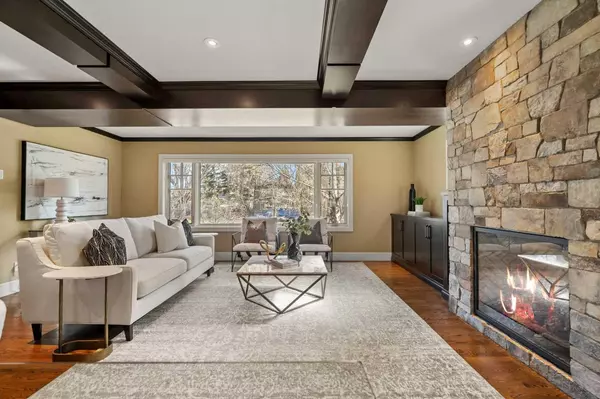For more information regarding the value of a property, please contact us for a free consultation.
2336 Uxbridge DR NW Calgary, AB T2N 3Z6
Want to know what your home might be worth? Contact us for a FREE valuation!

Our team is ready to help you sell your home for the highest possible price ASAP
Key Details
Sold Price $1,800,000
Property Type Single Family Home
Sub Type Detached
Listing Status Sold
Purchase Type For Sale
Square Footage 2,802 sqft
Price per Sqft $642
Subdivision University Heights
MLS® Listing ID A2130618
Sold Date 05/17/24
Style 2 Storey
Bedrooms 6
Full Baths 3
Half Baths 1
Originating Board Calgary
Year Built 1965
Annual Tax Amount $8,543
Tax Year 2023
Lot Size 7,147 Sqft
Acres 0.16
Property Description
**Open House Saturday, May 11 1:00-3:00pm** Welcome to 2336 Uxbridge Drive, nestled in the coveted community of University Heights. Step into this meticulously renovated home, where sophistication meets comfort in every corner.
Impeccably renovated in 2013, this residence boasts an array of upgrades and enhancements that redefine modern living. The main level unfolds seamlessly, unveiling an expansive open-concept layout that effortlessly connects the living room, dining area, and kitchen. The fireplace adds warmth and charm to gatherings.
The kitchen is the nucleus of this home. Adorned with top-of-the-line Miele appliances and offering picturesque views of the lush backyard, it beckons culinary creativity. The generous kitchen island has ample space for meal preparation and entertaining. There is plenty of cabinet and counter space for any family. The family room has a beautiful view of the backyard with amazing landscaping. Ascend the stairs to discover a rare gem—a two-storey home boasting five bedrooms upstairs , including a master retreat. Pamper yourself in the luxurious ensuite, complete with a walk-in shower, freestanding soaker tub. There is meticulously designed walk-in closet with organizers. The other bedrooms are on this level are very spacious and have ample closet space.
The basement is fully developed with a large living space and a 6th bedroom and bathroom. The storage in this house is well thought out and the design is flawless. Step outside into the sprawling private backyard oasis, where the landscape and a charming pergola set the stage for memorable gatherings under the open sky. Beyond its aesthetic allure, this home is a testament to sustainability and efficiency. From new plumbing to solar panels powering the hot water to the home, every detail reflects a commitment to eco-conscious living. Lux windows and doors, along with energy-efficient Hunter Douglas blinds, ensure optimal comfort year-round. Meanwhile, 2 lb spray foam insulation envelops the home, enhancing its energy efficiency and comfort. Situated amidst an abundance of renowned landmarks, this location offers unparalleled convenience. From McMahon Stadium to the East, Foothills Hospital to the South, Alberta Children's Hospital to the west and the University of Calgary to the North, every amenity is within reach. Westmount Charter School is a mere 5-minute stroll away, promising educational excellence at your doorstep.
Experience the epitome of luxury living in University Heights— Welcome home.
Location
Province AB
County Calgary
Area Cal Zone Nw
Zoning R-C1
Direction S
Rooms
Other Rooms 1
Basement Finished, Full
Interior
Interior Features Beamed Ceilings, Bookcases, Built-in Features, Closet Organizers, Double Vanity, Granite Counters, Kitchen Island, Open Floorplan, Recessed Lighting, Soaking Tub, Storage, Walk-In Closet(s)
Heating Forced Air, Natural Gas
Cooling Central Air
Flooring Carpet, Ceramic Tile, Hardwood
Fireplaces Number 3
Fireplaces Type Gas
Appliance Dishwasher, Dryer, Electric Stove, Garage Control(s), Garburator, Range Hood, Refrigerator, Washer, Window Coverings
Laundry Main Level
Exterior
Parking Features Double Garage Attached
Garage Spaces 2.0
Garage Description Double Garage Attached
Fence Fenced
Community Features None
Roof Type Asphalt Shingle
Porch Deck
Lot Frontage 65.0
Total Parking Spaces 4
Building
Lot Description Back Lane, Back Yard, Few Trees, Garden, Landscaped, Rectangular Lot
Foundation Poured Concrete
Architectural Style 2 Storey
Level or Stories Two
Structure Type Stone,Stucco,Wood Frame
Others
Restrictions Restrictive Covenant
Tax ID 83058116
Ownership Private
Read Less



