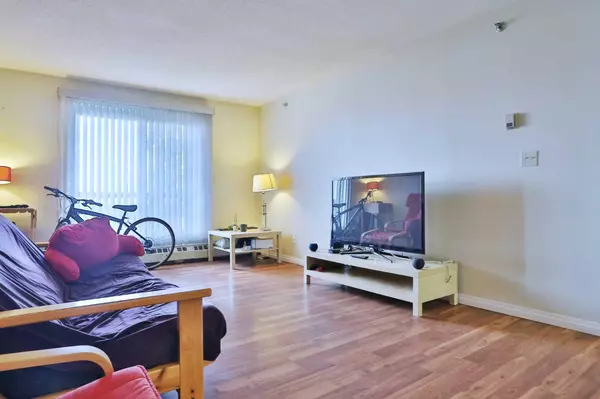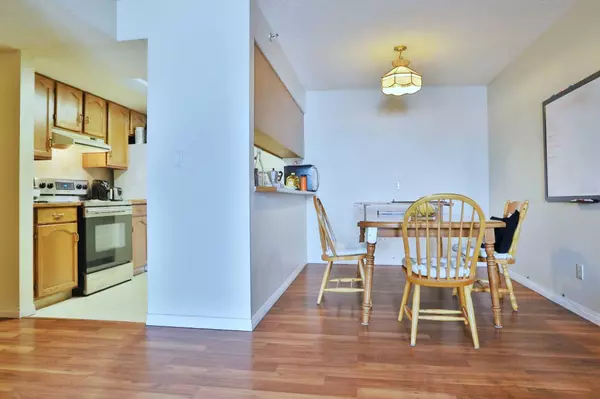For more information regarding the value of a property, please contact us for a free consultation.
2011 University DR NW #304 Calgary, AB T2N 4T4
Want to know what your home might be worth? Contact us for a FREE valuation!

Our team is ready to help you sell your home for the highest possible price ASAP
Key Details
Sold Price $300,000
Property Type Condo
Sub Type Apartment
Listing Status Sold
Purchase Type For Sale
Square Footage 927 sqft
Price per Sqft $323
Subdivision University Heights
MLS® Listing ID A2122824
Sold Date 05/17/24
Style Apartment
Bedrooms 2
Full Baths 2
Condo Fees $740/mo
Originating Board Calgary
Year Built 1991
Annual Tax Amount $1,340
Tax Year 2023
Property Description
Opportunity knocks in this terrific 2 bedroom condo in LAUREATE PLACE...this 8 storey concrete building within walking distance to University of Calgary & only minutes to McMahon Stadium, Market Mall shopping & hospitals. Great-sized 3rd floor unit with laminate floors & spacious rooms, 2 full baths, covered Northeast-facing balcony & assigned extra-deep parking stall for your exclusive use. Excellent layout featuring large living room with balcony, open concept dining room & oak galley-style kitchen with white & stainless steel appliances including Bosch dishwasher. Both bedrooms have walk-in closets & the master has its own ensuite. Separate laundry/storage room with full-sized Samsung washer & dryer. The parking stall in the underground parking stall has a prime spot steps from the elevator. Monthly condo fees include heat & water-sewer. The building's reserve fund has a balance of $1 million+ (as of Feb 2024). Ideal for both the first-time homeowner or investment, in this unbeatable location in University Heights!
Location
Province AB
County Calgary
Area Cal Zone Nw
Zoning M-H2
Direction NE
Rooms
Other Rooms 1
Basement None
Interior
Interior Features Storage, Walk-In Closet(s)
Heating Baseboard
Cooling None
Flooring Carpet, Ceramic Tile, Linoleum
Appliance Dishwasher, Dryer, Electric Stove, Range Hood, Refrigerator, Washer, Window Coverings
Laundry In Unit, Laundry Room
Exterior
Parking Features Assigned, Parkade, Underground
Garage Spaces 1.0
Garage Description Assigned, Parkade, Underground
Community Features Park, Playground, Schools Nearby, Shopping Nearby, Walking/Bike Paths
Amenities Available Elevator(s), Parking, Recreation Room
Roof Type Membrane
Porch Balcony(s)
Exposure NE
Total Parking Spaces 1
Building
Lot Description Low Maintenance Landscape, Rectangular Lot, Views
Story 8
Foundation Poured Concrete
Architectural Style Apartment
Level or Stories Single Level Unit
Structure Type Concrete,Stucco
Others
HOA Fee Include Amenities of HOA/Condo,Common Area Maintenance,Heat,Insurance,Maintenance Grounds,Parking,Professional Management,Reserve Fund Contributions,Sewer,Snow Removal
Restrictions Pet Restrictions or Board approval Required
Tax ID 82966292
Ownership Private
Pets Allowed Restrictions, Cats OK
Read Less



