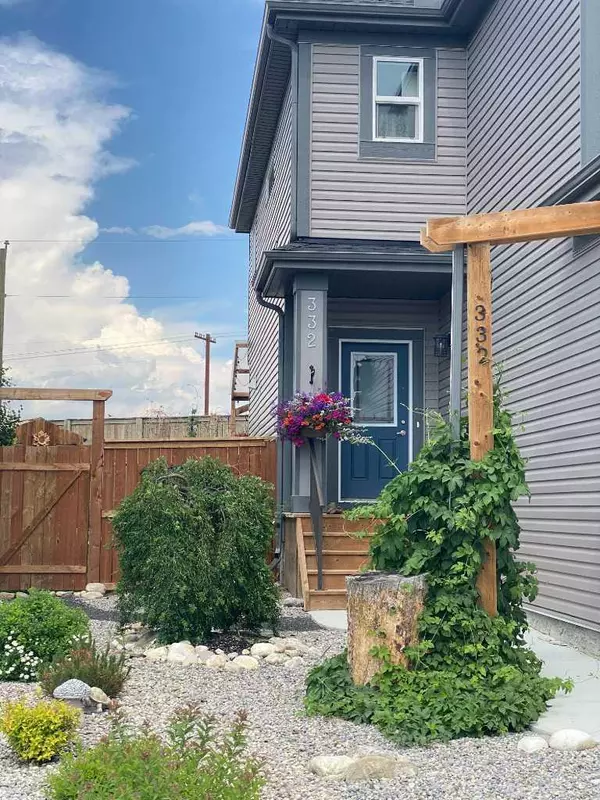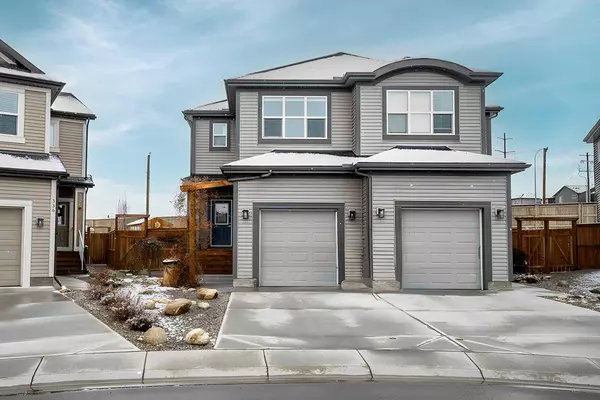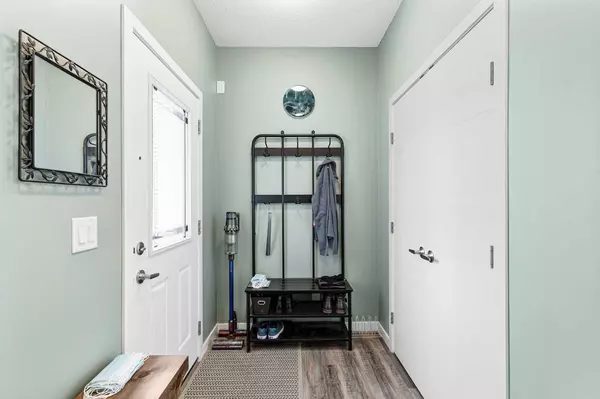For more information regarding the value of a property, please contact us for a free consultation.
332 Quigley DR Cochrane, AB T4C 0B9
Want to know what your home might be worth? Contact us for a FREE valuation!

Our team is ready to help you sell your home for the highest possible price ASAP
Key Details
Sold Price $538,000
Property Type Single Family Home
Sub Type Semi Detached (Half Duplex)
Listing Status Sold
Purchase Type For Sale
Square Footage 1,527 sqft
Price per Sqft $352
Subdivision West Pointe
MLS® Listing ID A2126897
Sold Date 05/17/24
Style 2 Storey,Side by Side
Bedrooms 3
Full Baths 2
Half Baths 1
Originating Board Calgary
Year Built 2019
Annual Tax Amount $2,828
Tax Year 2023
Lot Size 4,543 Sqft
Acres 0.1
Property Description
Make your move this summer to this incredible home and you'll be in awe of the magic of the incredible location and beautiful yard. Located in a quiet area close to picturesque Glen Boles trail above the Bow River, this home sits on a huge, beautfiully landscaped, private pie shape lot. Fully developed, offering almost 2100 ft2 of living space, you'll appreciate the design, natural light this home exudes. The main floor provides an open floor plan with stylish kitchen accented by stainless steel appliances. The centre island seamlessy blends into the adjacent dining area & comfortable living room with fireplace and focal windows overlooking the amazing yard. The upstairs design includes an open concept family room, large principal bedroom with ensuite, 2 additional bedrooms, 4 piece bath and upper laundry. The fully finished level is a great place to hang out, work, or work out - a large multi-purpose room allows for many uses. You have to check out the yard....once you do, you'll imagine yourself spending all of your free time enjoying the amazing oasis the current owner has lovingly created and attended to. The backyard was professionally landscaped and has developed into a gorgeous outdoor space for you to enjoy.
Location
Province AB
County Rocky View County
Zoning R-MX
Direction SE
Rooms
Other Rooms 1
Basement Finished, Full
Interior
Interior Features Kitchen Island, Quartz Counters
Heating Forced Air, Natural Gas
Cooling None
Flooring Carpet, Vinyl Plank
Fireplaces Number 1
Fireplaces Type Gas
Appliance Dishwasher, Microwave Hood Fan, Refrigerator, Stove(s), Washer/Dryer
Laundry Upper Level
Exterior
Parking Features Single Garage Attached
Garage Spaces 1.0
Garage Description Single Garage Attached
Fence Fenced
Community Features Schools Nearby, Walking/Bike Paths
Roof Type Asphalt Shingle
Porch Deck
Lot Frontage 16.5
Exposure SE
Total Parking Spaces 2
Building
Lot Description Garden, Landscaped, Pie Shaped Lot
Foundation Poured Concrete
Architectural Style 2 Storey, Side by Side
Level or Stories Two
Structure Type Vinyl Siding,Wood Frame
Others
Restrictions Easement Registered On Title,Restrictive Covenant-Building Design/Size
Tax ID 84134102
Ownership Private
Read Less



