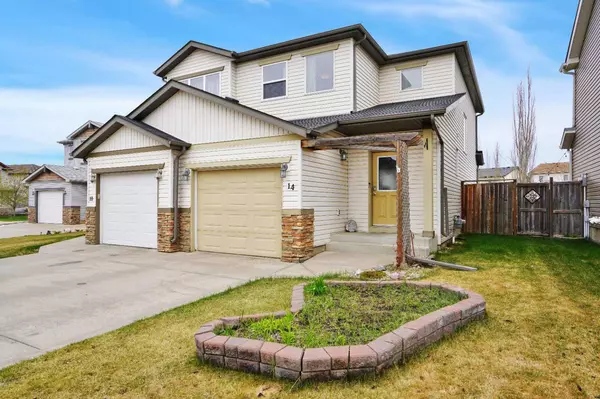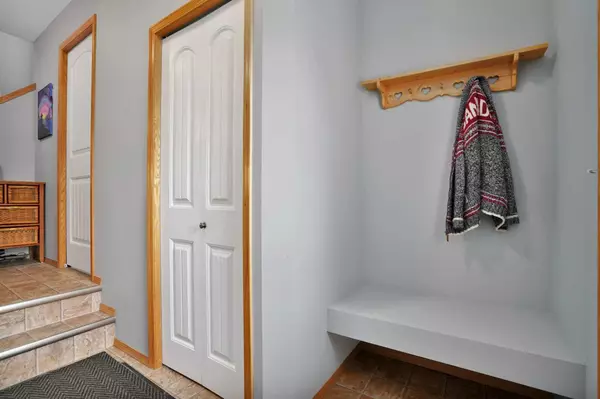For more information regarding the value of a property, please contact us for a free consultation.
14 Jensen PL Red Deer, AB T4P 0G2
Want to know what your home might be worth? Contact us for a FREE valuation!

Our team is ready to help you sell your home for the highest possible price ASAP
Key Details
Sold Price $315,000
Property Type Single Family Home
Sub Type Semi Detached (Half Duplex)
Listing Status Sold
Purchase Type For Sale
Square Footage 1,318 sqft
Price per Sqft $238
Subdivision Johnstone Park
MLS® Listing ID A2130388
Sold Date 05/17/24
Style 2 Storey,Side by Side
Bedrooms 3
Full Baths 1
Half Baths 1
Originating Board Central Alberta
Year Built 2009
Annual Tax Amount $2,484
Tax Year 2023
Lot Size 3,583 Sqft
Acres 0.08
Property Description
PRE-INSPECTED - Nestled in the vibrant community of Johnstone Park, this 3-bedroom half duplex offers comfort and convenience. Boasting a spacious 1,265 square feet of living space, the interior is designed with tasteful finishes and abundant natural light, creating a warm and inviting atmosphere. New vinyl plank flooring and carpet installed in 2021. The main level features an open-concept layout, seamlessly connecting the living, dining, and kitchen areas, ideal for both entertaining and everyday living. The well-equipped kitchen is complete with a corner pantry, island with a sink, and a new stove and OTR microwave in October. Additional highlights include the convenience of having the washer and dryer conveniently located upstairs close to the bedrooms, a private back deck for outdoor relaxation, and the potential for future expansion with the unfinished basement. Modern comforts such as air conditioning installed in 2023 and a life breath heat recovery ventilator ensure optimal comfort year-round. With no condo fees, this property offers the freedom of homeownership without the added hassle, making it a must-see.
Location
Province AB
County Red Deer
Zoning R1A
Direction W
Rooms
Basement Full, Unfinished
Interior
Interior Features Ceiling Fan(s), Kitchen Island, Laminate Counters, Open Floorplan, Pantry
Heating Forced Air
Cooling Central Air
Flooring Carpet, Linoleum, Vinyl
Appliance See Remarks
Laundry Upper Level
Exterior
Parking Features Driveway, Garage Door Opener, Garage Faces Front, Single Garage Attached
Garage Spaces 1.0
Garage Description Driveway, Garage Door Opener, Garage Faces Front, Single Garage Attached
Fence Fenced
Community Features Schools Nearby, Shopping Nearby
Roof Type Asphalt Shingle
Porch Deck
Lot Frontage 26.9
Total Parking Spaces 2
Building
Lot Description Back Lane, Back Yard, City Lot, Front Yard, Landscaped
Foundation Poured Concrete
Architectural Style 2 Storey, Side by Side
Level or Stories Two
Structure Type Vinyl Siding
Others
Restrictions None Known
Tax ID 83325335
Ownership Private
Read Less



