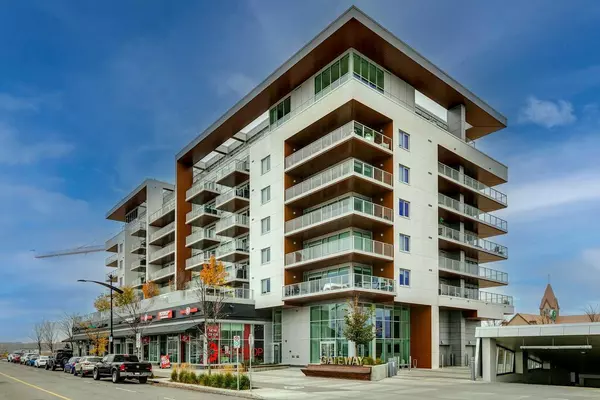For more information regarding the value of a property, please contact us for a free consultation.
8445 Broadcast AVE SW #514 Calgary, AB T3H 6B6
Want to know what your home might be worth? Contact us for a FREE valuation!

Our team is ready to help you sell your home for the highest possible price ASAP
Key Details
Sold Price $455,000
Property Type Condo
Sub Type Apartment
Listing Status Sold
Purchase Type For Sale
Square Footage 727 sqft
Price per Sqft $625
Subdivision West Springs
MLS® Listing ID A2087479
Sold Date 05/17/24
Style High-Rise (5+)
Bedrooms 1
Full Baths 1
Half Baths 1
Condo Fees $362/mo
Originating Board Calgary
Year Built 2019
Annual Tax Amount $2,540
Tax Year 2023
Property Description
Welcome Home to This Spacious South Facing 5th Floor 1-Bedroom Plus 1-1/2 Bath Condo
Located in the Concrete Constructed Gateway Condo in the Sought-After Community of West
Springs. This Home Offers a Stunning Southerly View of the Mountains and Plenty of Natural
Light With Floor to Ceiling Windows in the Living Room. Your Well-Appointed
Kitchen with Its Large Island Includes Full Height Cabinetry, Soft Close Doors and Drawers, Gold
Accented Kitchen Hardware, Black Matte Faucet with Pull Down Sprayer, Quartz Countertops
with Full Height Quartz Backsplash, LED Square Pot Lights, Under Cabinet Lighting, Gas Cooktop,
Paneled Fisher & Paykel Fridge, Paneled Dishwasher, and Microwave. There is also a Walk-In
Pantry Off the Kitchen for Your Storage Needs. Your Bedroom With Its Walk-In Closet Provides
Access into Your 4-Piece Ensuite Bathroom with Quartz Countertop, Custom Penny Tile Flooring
and Stacking Laundry. All Fixtures are Classic Black Matte Finish. The Entry Provides Generous
Closet Space Plus a 2-Piece Bath for Guests. There is Also a Niche with Quartz Built-In
Countertop That Provides a Convenient Spot to Drop Your Keys or Plug Your Chargers. This
Home Has Chevron Luxury Wide Plank Flooring Throughout, 9 Foot +/- Painted Ceilings,
Window Coverings for Your Floor to Ceiling Windows and Air Conditioning. This Gateway
Building has Concierge Service in the Lobby, Underground Visitor Parking Stalls, and a Locked
Bike Storage Room. Plus, There is Also an 8th Floor Sundeck and 2nd Floor Owners Lounge. This
Amazing Home Provides 727 Square Feet of Living Space With 1 Titled Underground Parking
Stall and Is Close to Shopping, Schools, Plenty of Amazing Dining Choices and Great Access to
Downtown and to the Mountains. Don't Miss This Opportunity to Make Gateway Your Home!
Location
Province AB
County Calgary
Area Cal Zone W
Zoning DC
Direction N
Rooms
Other Rooms 1
Interior
Interior Features Closet Organizers, Kitchen Island, No Smoking Home, Pantry, Quartz Counters, Recessed Lighting, Walk-In Closet(s)
Heating Fan Coil, Electric
Cooling Central Air
Flooring Ceramic Tile, Vinyl
Appliance Built-In Electric Range, Dishwasher, Gas Cooktop, Microwave, Range Hood, Refrigerator, Washer/Dryer
Laundry In Unit
Exterior
Parking Features Additional Parking, Concrete Driveway, Garage Door Opener, Secured, Stall, Titled, Underground
Garage Description Additional Parking, Concrete Driveway, Garage Door Opener, Secured, Stall, Titled, Underground
Community Features Golf, Schools Nearby, Shopping Nearby, Sidewalks, Street Lights
Amenities Available Bicycle Storage, Elevator(s), Party Room, Secured Parking, Snow Removal, Trash, Visitor Parking
Roof Type Asphalt/Gravel
Accessibility Accessible Common Area, Accessible Entrance, Accessible Kitchen, Accessible Kitchen Appliances, No Stairs/One Level
Porch Balcony(s), Rooftop Patio
Exposure S
Total Parking Spaces 1
Building
Story 8
Foundation Poured Concrete
Architectural Style High-Rise (5+)
Level or Stories Single Level Unit
Structure Type Aluminum Siding ,Concrete,Metal Siding
Others
HOA Fee Include Common Area Maintenance,Gas,Insurance,Professional Management,Reserve Fund Contributions,Security,Sewer,Snow Removal,Trash
Restrictions Restrictive Covenant
Tax ID 83107728
Ownership Joint Venture
Pets Allowed Restrictions, Cats OK, Dogs OK
Read Less



