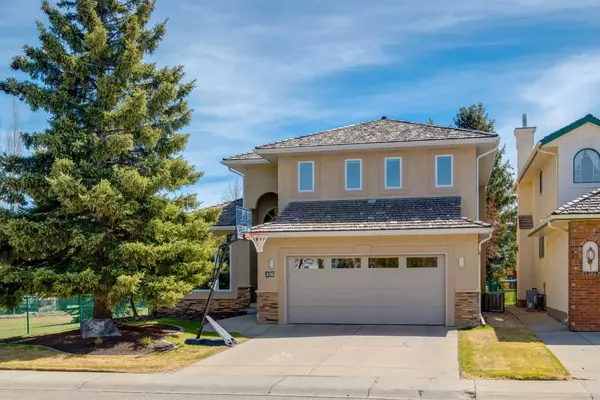For more information regarding the value of a property, please contact us for a free consultation.
26 Woodpark CIR SW Calgary, AB T2W 6E8
Want to know what your home might be worth? Contact us for a FREE valuation!

Our team is ready to help you sell your home for the highest possible price ASAP
Key Details
Sold Price $951,000
Property Type Single Family Home
Sub Type Detached
Listing Status Sold
Purchase Type For Sale
Square Footage 2,506 sqft
Price per Sqft $379
Subdivision Woodlands
MLS® Listing ID A2124133
Sold Date 05/17/24
Style 2 Storey Split
Bedrooms 4
Full Baths 2
Half Baths 2
Originating Board Calgary
Year Built 1992
Annual Tax Amount $4,817
Tax Year 2023
Lot Size 5,758 Sqft
Acres 0.13
Property Description
Prepare to fall in love! This beautifully updated, fully finished, FOUR bedrooms UP, family-sized home in Woodlands SIDES and BACKS to a PARK and showcases a superbly landscaped and appointed SOUTH backyard to enjoy all summer long. With over 3274 SF of developed space, there's enough room for everyone in the family. The welcoming front foyer opens to the living and dining rooms with soaring 2 storey high ceilings, hardwood flooring in entry, dining room & kitchen, updated kitchen with Caesarstone counters, newer stainless steel appliances inc. gas cook top, corner pantry, island and eating nook offers an abundance of natural light from the south facing windows and French door leads to the rear deck. Main floor family room with built-in entertainment unit is just off the kitchen, den/home office, laundry with extra cabinets and 2 pc bath complete the main floor. The curved staircase leads to the second level with king-size primary bedroom offering a walk in closet and spa-like 5 pc ensuite bath. There are 3 additional generous sized bedrooms up plus a 5 piece renovated main bath. Lower level rec room is HUGE – ample room for all the kids toys here, plus there is another 2pc bath. There's a ton of storage space for all your extra stuff. Major updates include all windows replaced with triple pane, 2 new furnaces with humidifiers, 2 new a/c units, water softener, shakes serviced regularly, deck updates & pergola and don't forget the double attached garage with electric heater and new garage door. Owners have invested over $150,000 since purchase. The rear deck is made for relaxing and entertaining with pergola with sun shade, cedar privacy screen. The mature landscaping provides shade and privacy and the kids will play for hours on the play structure and monkey bars. There are so many updates completed by the home owners – check the supplements for details. The location can't be beat – close to area schools, Fish Creek Park, shopping & amenities, easy access to major traffic arteries and transit routes. Be sure to book your viewing today!
Location
Province AB
County Calgary
Area Cal Zone S
Zoning R-C1
Direction N
Rooms
Other Rooms 1
Basement Finished, Full
Interior
Interior Features Jetted Tub, Kitchen Island, Pantry, Quartz Counters, Vaulted Ceiling(s), Walk-In Closet(s)
Heating Forced Air, Natural Gas
Cooling Central Air
Flooring Carpet, Ceramic Tile, Hardwood
Fireplaces Number 1
Fireplaces Type Gas, Recreation Room
Appliance Central Air Conditioner, Dishwasher, Dryer, Gas Cooktop, Oven, Range Hood, Refrigerator, Washer, Water Softener, Window Coverings
Laundry Laundry Room, Main Level
Exterior
Parking Features Double Garage Attached
Garage Spaces 2.0
Garage Description Double Garage Attached
Fence Fenced
Community Features Park, Playground, Schools Nearby, Shopping Nearby, Sidewalks, Street Lights, Walking/Bike Paths
Roof Type Shake
Porch Deck, Pergola
Lot Frontage 52.5
Total Parking Spaces 4
Building
Lot Description Back Yard, Backs on to Park/Green Space, Front Yard, Lawn, Landscaped, Rectangular Lot
Foundation Poured Concrete
Architectural Style 2 Storey Split
Level or Stories Two
Structure Type Stucco,Wood Frame
Others
Restrictions Utility Right Of Way
Tax ID 82983351
Ownership Private
Read Less



