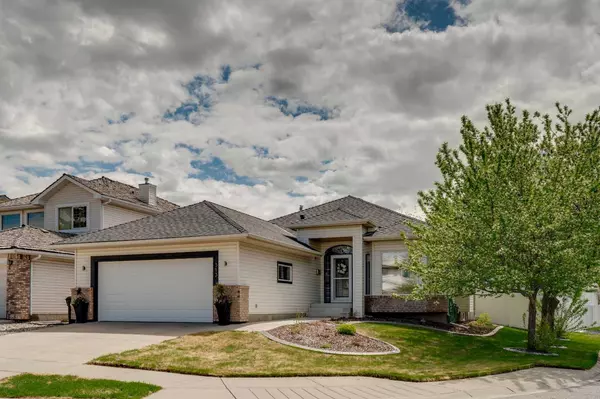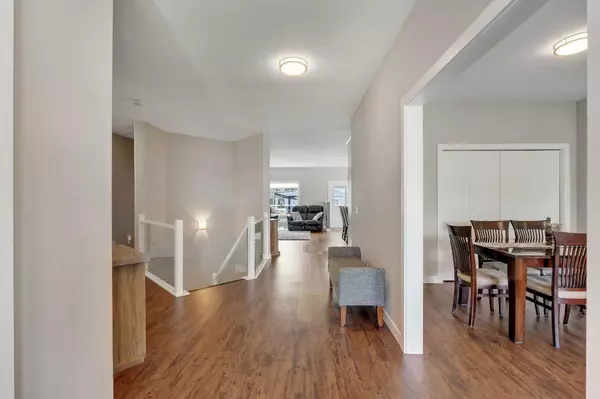For more information regarding the value of a property, please contact us for a free consultation.
313 Riverview CIR SE Calgary, AB T2C 4K3
Want to know what your home might be worth? Contact us for a FREE valuation!

Our team is ready to help you sell your home for the highest possible price ASAP
Key Details
Sold Price $775,000
Property Type Single Family Home
Sub Type Detached
Listing Status Sold
Purchase Type For Sale
Square Footage 1,742 sqft
Price per Sqft $444
Subdivision Riverbend
MLS® Listing ID A2127982
Sold Date 05/17/24
Style Bungalow
Bedrooms 4
Full Baths 3
Originating Board Calgary
Year Built 1994
Annual Tax Amount $3,949
Tax Year 2023
Lot Size 6,856 Sqft
Acres 0.16
Property Description
This rare 4-bedroom (2 up/2 down) bungalow in Riverbend is immaculate and offers RV parking and an oversized heated garage! With over 1,700 sq. ft. and abundant windows, the main level boasts a spacious front foyer, a large living room, and a dining room. The renovated kitchen features granite countertops, a corner pantry, Frigidaire professional stainless steel appliances, drawer microwave, large island with seating and an eating area. The kitchen opens to a family room with a gas fireplace. The primary bedroom includes a walk-in closet and a renovated ensuite with a walk-in shower and heated floors. The second bedroom, a large main bathroom, a spacious entryway off the garage with an added light tube, and main floor laundry complete the main level. Updates include new windows (2023), knockdown ceilings, baseboards, casings, central vacuum, and light fixtures throughout. The developed basement features over 1500 sq. ft. and includes a family room with a fireplace, a games area, two huge bedrooms with new oversized windows, a bathroom, and a large storage area. All Poly-B piping has been replaced, and the furnace, hot water tank, and AC have all been recently updated. The sunny south-facing backyard includes a large deck redone last year, an awning for shade, low-maintenance vinyl fencing, an RV parking pad, a garden area, a shed, and underground sprinklers. The roof was replaced in 2019, and attic insulation was added in 2022. Located on a great street, this move-in ready home is just a short walk to the river, pathways, and the amenities of Quarry Park. Don't miss out on this fantastic opportunity!
Location
Province AB
County Calgary
Area Cal Zone Se
Zoning R-C1
Direction N
Rooms
Other Rooms 1
Basement Finished, Full
Interior
Interior Features Breakfast Bar, Built-in Features, Granite Counters, Jetted Tub, Kitchen Island, Open Floorplan, Pantry, Solar Tube(s), Storage, Walk-In Closet(s)
Heating Forced Air
Cooling Central Air
Flooring Carpet, Ceramic Tile, Other, Vinyl Plank
Fireplaces Number 2
Fireplaces Type Brick Facing, Family Room, Gas, Mantle, Raised Hearth, Recreation Room, Stone
Appliance Central Air Conditioner, Dishwasher, Dryer, Electric Stove, Microwave, Range Hood, Refrigerator, Washer
Laundry Laundry Room, Main Level
Exterior
Parking Features Additional Parking, Double Garage Attached, Driveway, Garage Faces Front, RV Access/Parking, See Remarks
Garage Spaces 2.0
Garage Description Additional Parking, Double Garage Attached, Driveway, Garage Faces Front, RV Access/Parking, See Remarks
Fence Fenced
Community Features Park, Playground, Schools Nearby, Shopping Nearby, Sidewalks, Street Lights, Walking/Bike Paths
Roof Type Asphalt Shingle
Porch Deck
Lot Frontage 51.94
Total Parking Spaces 2
Building
Lot Description Back Yard, Corner Lot, Front Yard, Lawn, Irregular Lot, Landscaped, Level, Underground Sprinklers, Private, See Remarks
Foundation Poured Concrete
Architectural Style Bungalow
Level or Stories One
Structure Type Brick,Vinyl Siding,Wood Frame
Others
Restrictions None Known
Tax ID 82912576
Ownership Private
Read Less



