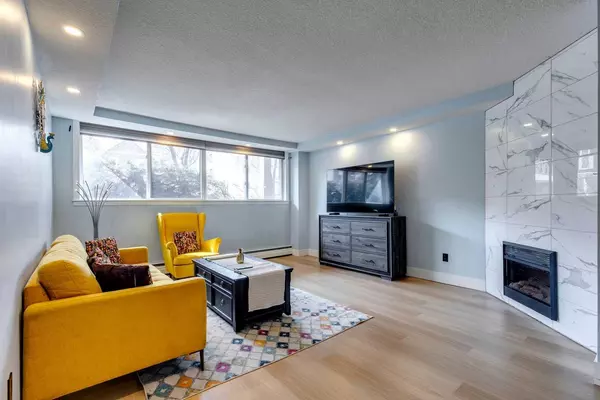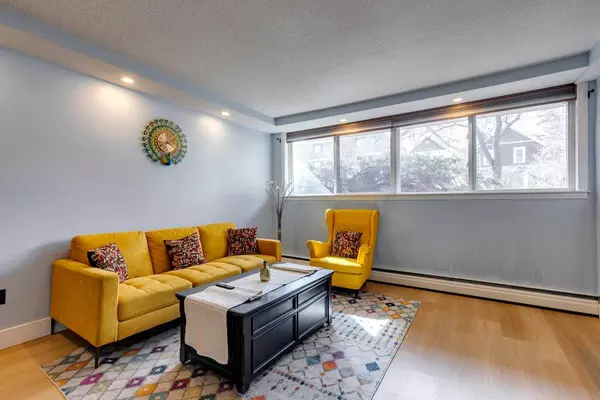For more information regarding the value of a property, please contact us for a free consultation.
1530 15 Avenue SW #102 Calgary, AB T3C 0X9
Want to know what your home might be worth? Contact us for a FREE valuation!

Our team is ready to help you sell your home for the highest possible price ASAP
Key Details
Sold Price $265,000
Property Type Condo
Sub Type Apartment
Listing Status Sold
Purchase Type For Sale
Square Footage 846 sqft
Price per Sqft $313
Subdivision Sunalta
MLS® Listing ID A2122169
Sold Date 05/17/24
Style Low-Rise(1-4)
Bedrooms 2
Full Baths 1
Condo Fees $573/mo
Originating Board Calgary
Year Built 1968
Annual Tax Amount $1,294
Tax Year 2023
Property Description
Welcome to the unit featuring 2 bedrooms and 1 bathroom with a huge living area in the heart of Sunalta. This unit comes with laminate floors throughout, an electric fireplace, a kitchen with white cabinets, under mount sink with an upgraded faucet, and tile backsplash. There is an in-suite washer in the laundry room with extra storage shelving. Common laundry facilities are just on the hallways outside of the main door. One stall with parking tags is provided by a condo board to all owners. Walk to Sunalta station and 17 Avenue and all basic amenities nearby. Book your showing today.
Location
Province AB
County Calgary
Area Cal Zone Cc
Zoning M-C2
Direction S
Interior
Interior Features No Animal Home, No Smoking Home, Soaking Tub
Heating Baseboard, Standard
Cooling None
Flooring Laminate
Fireplaces Number 1
Fireplaces Type Electric
Appliance Dishwasher, Electric Stove, Microwave, Range Hood, Refrigerator, Washer
Laundry Laundry Room, Multiple Locations
Exterior
Parking Features Stall
Garage Description Stall
Community Features Shopping Nearby, Sidewalks, Street Lights, Walking/Bike Paths
Amenities Available Other, Parking
Porch Other
Exposure S
Total Parking Spaces 1
Building
Story 4
Architectural Style Low-Rise(1-4)
Level or Stories Single Level Unit
Structure Type Brick,Concrete
Others
HOA Fee Include Electricity,Heat,Insurance,Maintenance Grounds,Professional Management,Reserve Fund Contributions
Restrictions Pet Restrictions or Board approval Required
Ownership Private
Pets Allowed Restrictions
Read Less



