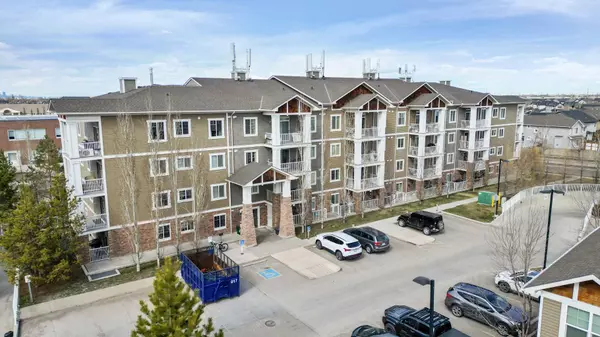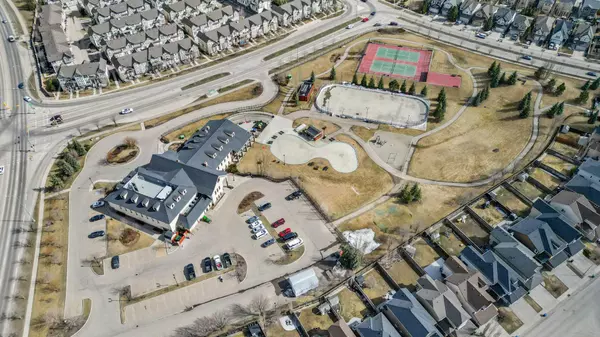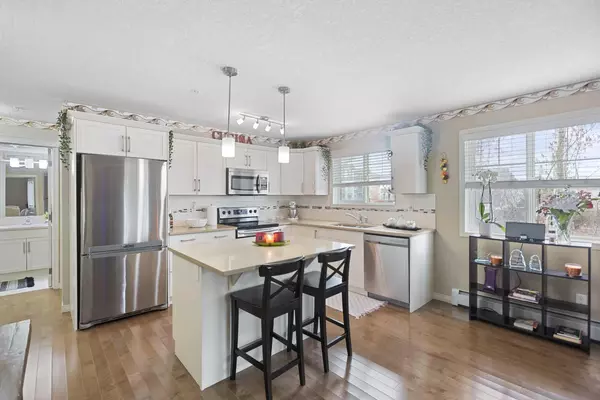For more information regarding the value of a property, please contact us for a free consultation.
304 Cranberry PARK SE #201 Calgary, AB T3M 1W2
Want to know what your home might be worth? Contact us for a FREE valuation!

Our team is ready to help you sell your home for the highest possible price ASAP
Key Details
Sold Price $355,000
Property Type Condo
Sub Type Apartment
Listing Status Sold
Purchase Type For Sale
Square Footage 906 sqft
Price per Sqft $391
Subdivision Cranston
MLS® Listing ID A2122071
Sold Date 05/17/24
Style Apartment
Bedrooms 2
Full Baths 2
Condo Fees $594/mo
HOA Fees $14/ann
HOA Y/N 1
Originating Board Calgary
Year Built 2012
Annual Tax Amount $1,491
Tax Year 2023
Property Description
Step into unit 201 at Cranston Place, nestled within the vibrant community of Cranston, where modern comfort meets convenience. This exquisite 2-bedroom, 2-bathroom corner unit condo boasts a spacious open-concept layout, adorned with air conditioning, sleek knock-down ceilings, and luxurious hardwood flooring throughout the main living area. The expansive kitchen features an inviting island, perfect for gatherings, a convenient breakfast bar, pot drawers for added storage ease, and top-of-the-line stainless-steel appliances. Enjoy intimate meals in the separate dining area, enhancing the allure of this inviting space. Relax in style with the indulgent walk-in shower ensuite, complemented by in-suite laundry equipped with a front load washer & dryer for added convenience. Step out onto the generous 13' x 6' balcony facing southwest, offering serene views. With titled parking and an assigned storage locker, practicality meets luxury effortlessly. Discover unparalleled convenience just steps away at Cranston Market, featuring Sobey's Grocery Store, banking facilities, cozy pubs, eclectic restaurants, and a variety of shops. Enjoy seamless access to major routes including Deerfoot & Stoney Trail, while being surrounded by the natural beauty of Fish Creek Park. A mere 5-minute drive or a leisurely 10-minute bike ride leads to South Campus Hospital and the world-renowned YMCA, along with an array of exceptional amenities in the neighboring Seton area. For outdoor enthusiasts, the proximity to Fish Creek Park offers endless opportunities for exploration and recreation. Additionally, Cranston's Community Clubhouse, boasting a gym, tennis courts, basketball facilities, and skating amenities, is just 2 blocks away. Experience the epitome of modern living in this beautiful unit within a vibrant community. Schedule your viewing today and make Cranston Place your new home!
Location
Province AB
County Calgary
Area Cal Zone Se
Zoning M-2
Direction S
Rooms
Other Rooms 1
Interior
Interior Features Ceiling Fan(s), Double Vanity, Kitchen Island, Laminate Counters, No Animal Home, No Smoking Home, Open Floorplan, Quartz Counters, Soaking Tub, Storage, Walk-In Closet(s)
Heating Baseboard, Natural Gas
Cooling Central Air
Flooring Carpet, Hardwood
Appliance Central Air Conditioner, Dishwasher, Dryer, Electric Stove, Garage Control(s), Microwave Hood Fan, Refrigerator, Washer, Window Coverings
Laundry In Unit
Exterior
Parking Features Heated Garage, Parkade, Titled, Underground
Garage Description Heated Garage, Parkade, Titled, Underground
Community Features Park, Playground, Schools Nearby, Shopping Nearby, Tennis Court(s), Walking/Bike Paths
Amenities Available Elevator(s), Secured Parking, Storage, Visitor Parking
Porch Balcony(s)
Exposure NE
Total Parking Spaces 1
Building
Story 4
Architectural Style Apartment
Level or Stories Single Level Unit
Structure Type Stone,Vinyl Siding,Wood Frame
Others
HOA Fee Include Common Area Maintenance,Heat,Insurance,Maintenance Grounds,Parking,Professional Management,Reserve Fund Contributions,Sewer,Snow Removal,Trash,Water
Restrictions Pet Restrictions or Board approval Required
Ownership Private
Pets Allowed Restrictions
Read Less



