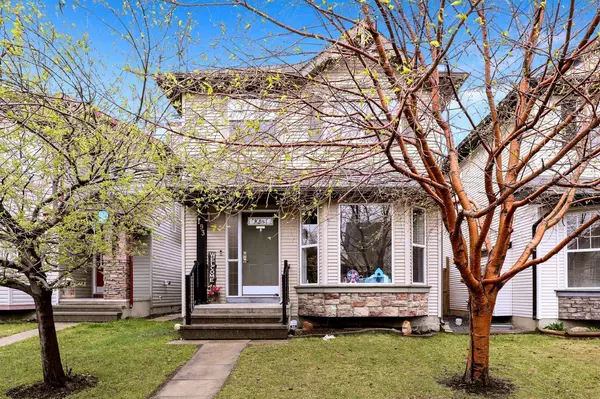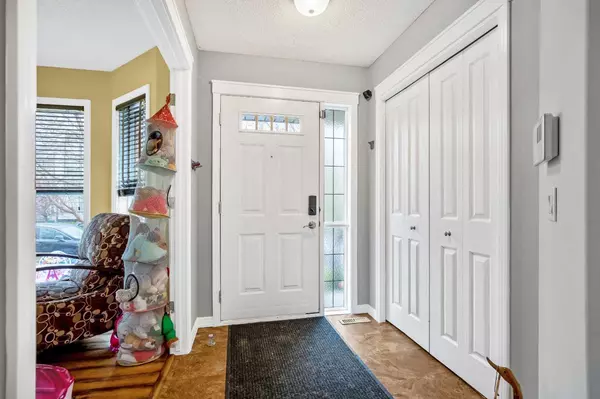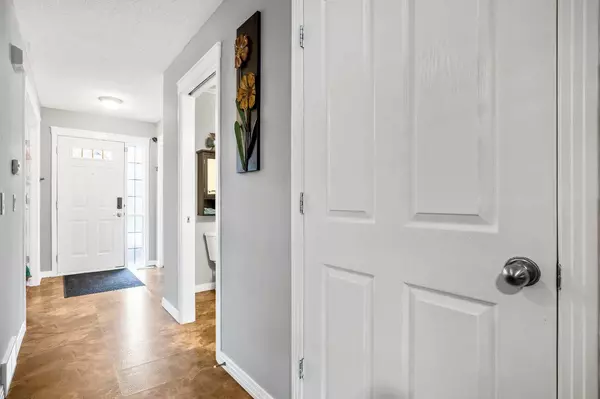For more information regarding the value of a property, please contact us for a free consultation.
193 Cranberry SQ SE Calgary, AB T3M1J6
Want to know what your home might be worth? Contact us for a FREE valuation!

Our team is ready to help you sell your home for the highest possible price ASAP
Key Details
Sold Price $555,000
Property Type Single Family Home
Sub Type Detached
Listing Status Sold
Purchase Type For Sale
Square Footage 1,363 sqft
Price per Sqft $407
Subdivision Cranston
MLS® Listing ID A2130071
Sold Date 05/17/24
Style 2 Storey
Bedrooms 3
Full Baths 2
Half Baths 1
HOA Fees $15/ann
HOA Y/N 1
Originating Board Calgary
Year Built 2004
Annual Tax Amount $2,908
Tax Year 2023
Lot Size 3,057 Sqft
Acres 0.07
Property Description
This is a superb family 2 storey with a double detached garage on a quiet street in Cranston close to schools, parks, paths and all
amenities. A great floor plan this terrific family starter home floor features a functional kitchen with central island, corner pantry & stainless steel appliances, a main floor den or flex room with French doors, large family room overlooking fantastic sunny southwest back yard with large deck and privacy canopy. An expansive master bedroom provides plenty of room for a king size bed and boasts a large walk in closet and 4-piece ensuite. 2 other good sized bedrooms up & a 4 pc main bath complete the upper floor. The unspoiled basement awaits your personal touches and would develop out well w/ a 4th bedroom and large family room or home theatre area. Property is fully fenced & landscaped, and has AC unit.
Location
Province AB
County Calgary
Area Cal Zone Se
Zoning R1-N
Direction E
Rooms
Other Rooms 1
Basement Full, Unfinished
Interior
Interior Features Granite Counters, Kitchen Island
Heating Forced Air, Natural Gas
Cooling Sep. HVAC Units
Flooring Carpet, Laminate
Appliance Dishwasher, Dryer, Electric Stove, Refrigerator, Washer
Laundry In Unit
Exterior
Parking Features Double Garage Detached
Garage Spaces 2.0
Garage Description Double Garage Detached
Fence Fenced
Community Features Park, Playground, Schools Nearby, Shopping Nearby, Tennis Court(s), Walking/Bike Paths
Amenities Available None
Roof Type Asphalt Shingle
Porch Deck
Lot Frontage 28.09
Total Parking Spaces 2
Building
Lot Description Landscaped, Rectangular Lot
Foundation Poured Concrete
Architectural Style 2 Storey
Level or Stories Two
Structure Type Wood Frame
Others
Restrictions None Known
Tax ID 82672176
Ownership Private
Read Less



