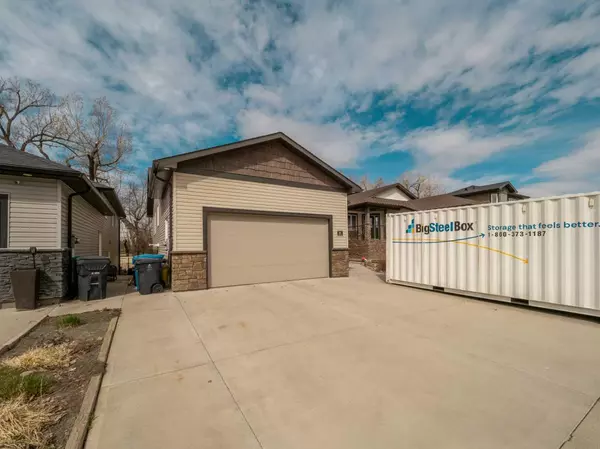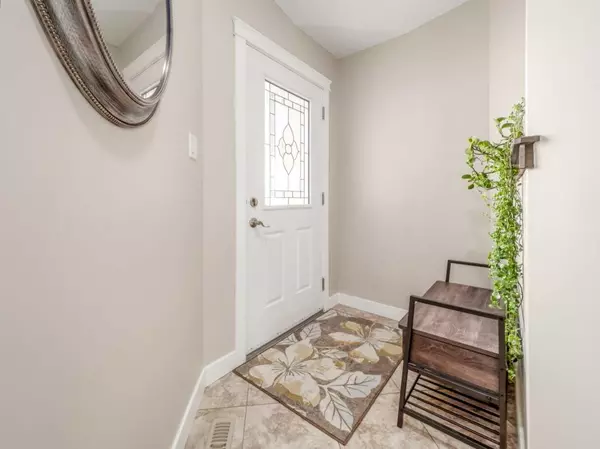For more information regarding the value of a property, please contact us for a free consultation.
66 Sixmile RDG S Lethbridge, AB T1K 5T2
Want to know what your home might be worth? Contact us for a FREE valuation!

Our team is ready to help you sell your home for the highest possible price ASAP
Key Details
Sold Price $571,000
Property Type Single Family Home
Sub Type Detached
Listing Status Sold
Purchase Type For Sale
Square Footage 1,218 sqft
Price per Sqft $468
Subdivision Southgate
MLS® Listing ID A2126130
Sold Date 05/17/24
Style Bungalow
Bedrooms 4
Full Baths 3
Originating Board Lethbridge and District
Year Built 2011
Annual Tax Amount $4,627
Tax Year 2023
Lot Size 4,895 Sqft
Acres 0.11
Property Description
Welcome to this South Lethbridge BUNGALOW on a stunning lot that is framed by mature trees. It's no exaggeration when we say this is one of our favorite spots to back on to in the city! The main level is so functional and bright, offering an inviting office space off the front door, and open concept living space with updates to the kitchen including quartz countertops, backsplash & sink, open to a dining room & living room. The primary bedroom features a 3 piece ensuite and walk in closet, along with another bedroom and convenient main level laundry facilities. Head downstairs to discover a walk-out basement flooded with natural light, where you're greeted by the choice of a summer kitchen or a sleek wet bar—tailored to your preference. Two generously sized bedrooms await, accompanied by separate laundry hookups and a 5-piece bathroom, ensuring comfort and convenience at every turn. Outside, the landscape is a masterpiece of low-maintenance turf grass, ensuring effortless upkeep while you bask in the beauty of your private sanctuary. This home is perfect for someone who is looking to downsize to a low maintenance bungalow, a family with older children or a family is looking to live together but still have some separation in space!
Location
Province AB
County Lethbridge
Zoning R-L
Direction E
Rooms
Other Rooms 1
Basement Separate/Exterior Entry, Finished, Full, Walk-Out To Grade
Interior
Interior Features High Ceilings, Kitchen Island, Pantry, Wet Bar
Heating Forced Air
Cooling Central Air
Flooring Carpet, Laminate, Vinyl
Appliance Central Air Conditioner, Dishwasher, Garage Control(s), Range Hood, Refrigerator, Stove(s), Washer/Dryer, Window Coverings
Laundry In Basement, Main Level
Exterior
Parking Features Double Garage Attached
Garage Spaces 2.0
Garage Description Double Garage Attached
Fence Fenced
Community Features Lake, Park, Playground, Shopping Nearby
Roof Type Asphalt Shingle
Porch Deck, Patio
Lot Frontage 43.0
Total Parking Spaces 4
Building
Lot Description Back Yard, Gazebo, Low Maintenance Landscape, No Neighbours Behind, Landscaped, Private, Treed, Views
Foundation Poured Concrete
Architectural Style Bungalow
Level or Stories One
Structure Type Stone,Vinyl Siding
Others
Restrictions None Known
Tax ID 83364845
Ownership Private
Read Less



