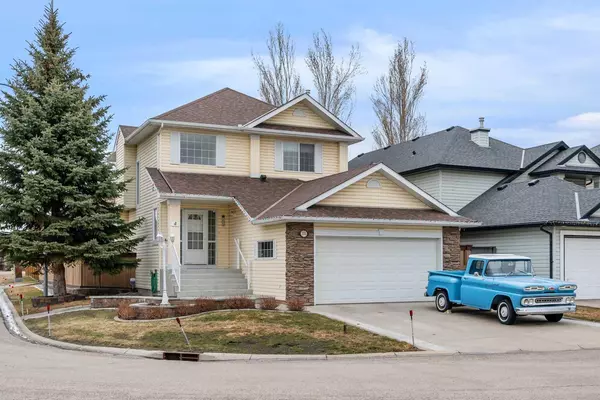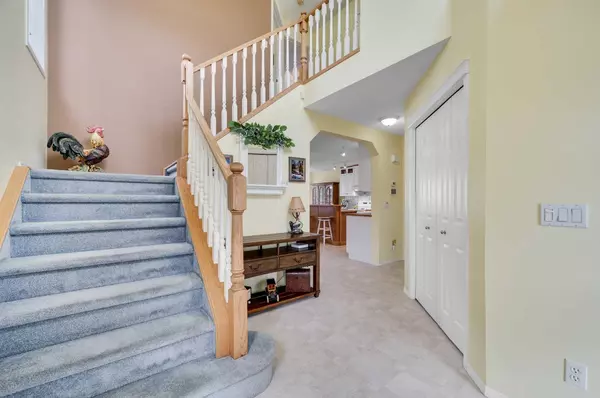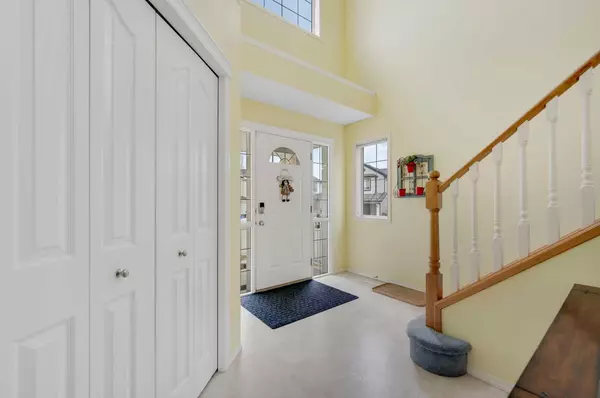For more information regarding the value of a property, please contact us for a free consultation.
133 Cranfield PARK SE Calgary, AB T3M1B6
Want to know what your home might be worth? Contact us for a FREE valuation!

Our team is ready to help you sell your home for the highest possible price ASAP
Key Details
Sold Price $675,000
Property Type Single Family Home
Sub Type Detached
Listing Status Sold
Purchase Type For Sale
Square Footage 1,502 sqft
Price per Sqft $449
Subdivision Cranston
MLS® Listing ID A2119113
Sold Date 05/17/24
Style 2 Storey
Bedrooms 4
Full Baths 2
Half Baths 2
HOA Fees $15/ann
HOA Y/N 1
Originating Board Calgary
Year Built 2001
Annual Tax Amount $3,220
Tax Year 2023
Lot Size 4,886 Sqft
Acres 0.11
Property Description
Check out the Price Improvement on this beautiful home! Stunning One Owner 4-Bedroom Family Home with Exceptional Features in Cranston!
Step into this remarkable 2-storey corner lot FAMILY home, boasting over 2100 sq ft of well thought out living space. Located in the sought-after community of Cranston, this residence offers the perfect blend of comfort, convenience, and style.
Upon entry, you're welcomed by a bright & spacious foyer with high ceilings leading to an elegant living area, flooded with natural light from large windows that provide great views of the landscaped back yard. The heart of the home lies in the kitchen, equipped with all the necessary appliances, abundant counter space and a large center island, perfect for culinary enthusiasts and hosting gatherings. Cupboards include slide out shelves to make those pots and pans easy to grab as well, a built in spice cupboard that is a great space saver!
Entertaining family & friends is effortless in this open concept kitchen/living/dining area again, overlooking the beautifully landscaped backyard oasis. Here, composite decking provides the ideal setting for outdoor dining or relaxation, while raised gardens offer the opportunity for green thumbs to flourish. A trampoline awaits the kids, ensuring endless hours of fun and play. Don't forget - saving money on RV storage just became a reality with your fully powered (30amp) RV parking spot in your own back yard!
Retreat to the upper level where the primary suite awaits, featuring a walk-in closet and a luxurious ensuite bathroom. Two additional bedrooms upstairs provide ample space for family or guests, while the developed basement offers versatile options for recreation, hobbies, or relaxation. The fourth bedroom in the basement can be used for a craft room, a hobby room, a personal gym....the options are endless!!
You will have no parking issues with this property with the double garage, a two car pad out front, and plenty of street parking right beside your house!
Located just minutes away from schools, shopping, transit, and major roadways - this home offers unparalleled convenience. With the community pathway system right across the street, you have access to parks, greenspaces, stores, schools all just a few minutes way on foot!
Don't miss your chance to call this property home. Schedule your private tour today and experience the epitome of Cranston living!
Location
Province AB
County Calgary
Area Cal Zone Se
Zoning R1-N
Direction SW
Rooms
Other Rooms 1
Basement Finished, Full
Interior
Interior Features Bookcases, Breakfast Bar, Closet Organizers, Kitchen Island, No Smoking Home, Open Floorplan, Pantry, Vinyl Windows
Heating Fireplace(s), Forced Air, Natural Gas
Cooling Central Air
Flooring Carpet, Linoleum
Fireplaces Number 1
Fireplaces Type Gas, Living Room, Mantle
Appliance Central Air Conditioner, Dishwasher, Dryer, Electric Oven, Electric Stove, Garage Control(s), Humidifier, Refrigerator, Washer, Window Coverings
Laundry Main Level
Exterior
Parking Features Double Garage Attached
Garage Spaces 2.0
Garage Description Double Garage Attached
Fence Fenced
Community Features Park, Playground, Schools Nearby, Shopping Nearby, Walking/Bike Paths
Amenities Available Clubhouse, Park, Playground, Recreation Facilities
Roof Type Asphalt Shingle
Porch Deck
Lot Frontage 26.31
Exposure SW
Total Parking Spaces 4
Building
Lot Description Back Yard, Corner Lot, Dog Run Fenced In, Few Trees, Front Yard, Lawn, Garden, Low Maintenance Landscape, Landscaped, Underground Sprinklers
Foundation Poured Concrete
Architectural Style 2 Storey
Level or Stories Two
Structure Type Concrete,Vinyl Siding,Wood Frame
Others
Restrictions None Known
Tax ID 82718881
Ownership Private
Read Less



