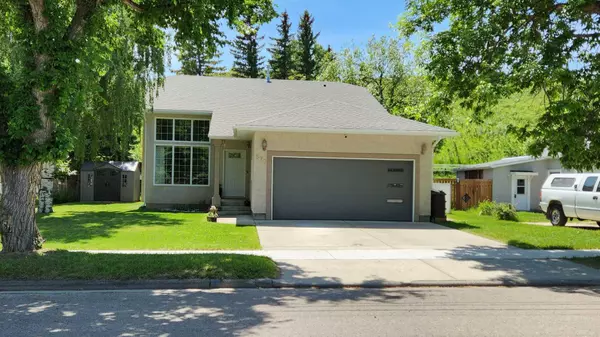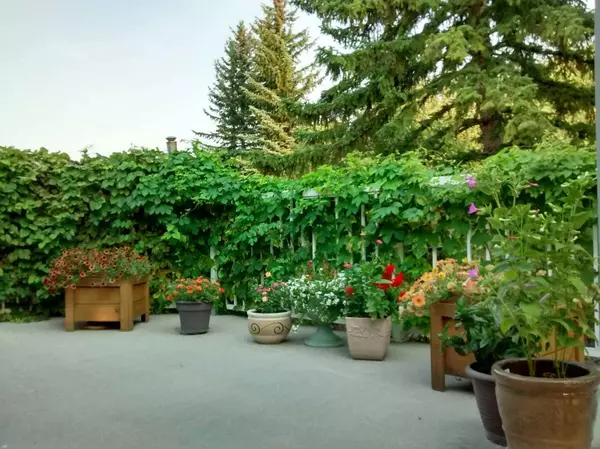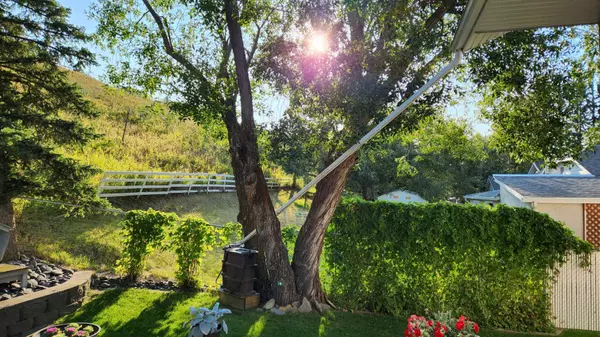For more information regarding the value of a property, please contact us for a free consultation.
570 Kettles ST Pincher Creek, AB T0K 1W0
Want to know what your home might be worth? Contact us for a FREE valuation!

Our team is ready to help you sell your home for the highest possible price ASAP
Key Details
Sold Price $492,000
Property Type Single Family Home
Sub Type Detached
Listing Status Sold
Purchase Type For Sale
Square Footage 1,288 sqft
Price per Sqft $381
MLS® Listing ID A2122507
Sold Date 05/17/24
Style Split Level
Bedrooms 5
Full Baths 3
Originating Board Lethbridge and District
Year Built 1999
Annual Tax Amount $4,481
Tax Year 2023
Lot Size 6,534 Sqft
Acres 0.15
Property Description
Here is an amazing turn key home in a sheltered, desirable neighborhood! This 5 bedroom, 3 bathroom home has been meticulously maintained. From the minute you walk in the door, you can see the pride of ownership shining through. Built by Erickson Brothers in 1999, this property is well laid out and has everything a home owner could want! Low maintenance stucco exterior, beautiful 2 tiered deck with storage below and a private treed yard. The main floor consists of a generous entry and living room with tall windows and a gas fireplace. The upper level houses the kitchen with plenty of cupboards, dining room and bedrooms as well as 2 baths. The basement level has a huge family room, 2 bedrooms, 3 piece bath and utility room. There is also plenty of storage under the living room area. This is a must see property!
Location
Province AB
County Pincher Creek No. 9, M.d. Of
Zoning R1
Direction N
Rooms
Other Rooms 1
Basement Finished, Full
Interior
Interior Features Bidet, Ceiling Fan(s), Central Vacuum, High Ceilings, Jetted Tub, No Animal Home, No Smoking Home, Pantry, Sump Pump(s), Vinyl Windows, Walk-In Closet(s)
Heating Forced Air, Natural Gas
Cooling Central Air
Flooring Carpet, Hardwood, Linoleum, Tile
Fireplaces Number 1
Fireplaces Type Gas, Living Room
Appliance Central Air Conditioner, Dishwasher, Gas Stove, Range Hood, Refrigerator, Washer/Dryer Stacked, Window Coverings
Laundry In Basement
Exterior
Parking Features Concrete Driveway, Garage Door Opener, Garage Faces Front, Off Street, Single Garage Attached
Garage Spaces 2.0
Garage Description Concrete Driveway, Garage Door Opener, Garage Faces Front, Off Street, Single Garage Attached
Fence Fenced
Community Features Schools Nearby, Shopping Nearby, Sidewalks, Street Lights
Roof Type Asphalt Shingle
Porch Deck
Lot Frontage 66.0
Total Parking Spaces 4
Building
Lot Description Back Yard, Lawn, No Neighbours Behind, Landscaped, Rectangular Lot, Treed
Foundation Poured Concrete
Architectural Style Split Level
Level or Stories Bi-Level
Structure Type Stucco,Wood Frame
Others
Restrictions None Known
Tax ID 56570862
Ownership Private
Read Less



