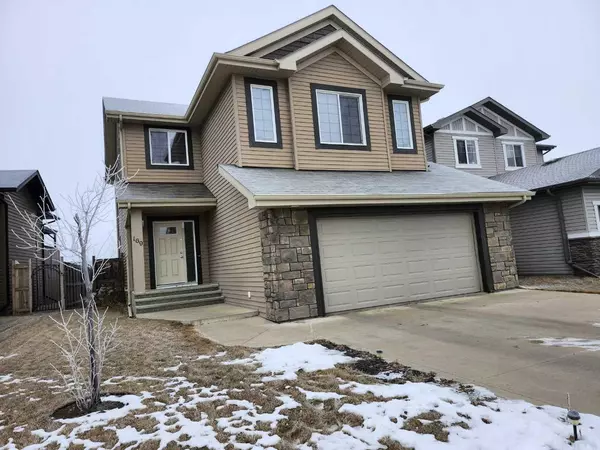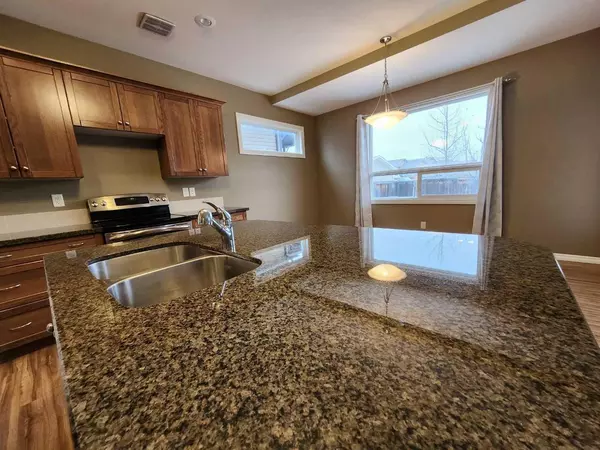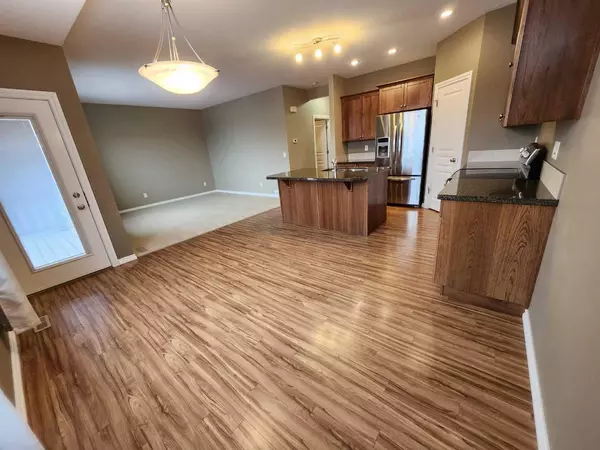For more information regarding the value of a property, please contact us for a free consultation.
169 Carrington DR Red Deer, AB T4P 0L4
Want to know what your home might be worth? Contact us for a FREE valuation!

Our team is ready to help you sell your home for the highest possible price ASAP
Key Details
Sold Price $475,000
Property Type Single Family Home
Sub Type Detached
Listing Status Sold
Purchase Type For Sale
Square Footage 1,833 sqft
Price per Sqft $259
Subdivision Clearview Ridge
MLS® Listing ID A2126781
Sold Date 05/17/24
Style 2 Storey
Bedrooms 3
Full Baths 2
Half Baths 1
Originating Board Central Alberta
Year Built 2010
Annual Tax Amount $4,104
Tax Year 2023
Lot Size 4,417 Sqft
Acres 0.1
Property Description
Upon entering, you step into a spacious foyer with high ceilings and plenty of natural light streaming in from large windows. To the right is the cozy living room, perfect for gathering with family and friends. Adjacent to the living room is the dining area, complete with a stylish lighting ample room for a family sized table, ideal for hosting dinner parties or casual family meals. The modern kitchen boasts sleek cabinetry, granite countertops, and stainless steel appliances, including a gas range and a spacious refrigerator. A center island provides additional prep space and doubles as a breakfast bar for quick meals. A sliding glass door off the dining room leads to a deck, and the fully fenced yard, perfect for outdoor dining and entertaining during the warmer months. Completing the main floor is a convenient powder room for guests and access to the attached double garage, providing ample storage space for vehicles and outdoor gear. Upstairs you will find three bedrooms and two full bathrooms. The master suite is a luxurious retreat, featuring a spacious bedroom, a walk-in closet, and a private ensuite bathroom. The two additional bedrooms are generously sized and share a well-appointed bathroom with a tub/shower combination. Each bedroom offers ample closet space and large windows that flood the rooms with natural light. Completing the upper level is the second family room or bonus room, perfect for the kids. Located in a friendly family neighborhood, the house right across from the school and playground and features walking paths perfect for leisurely strolls or bike rides. Nearby amenities include shopping, dining, parks, playgrounds, and schools, making it an ideal place for families with children.
Location
Province AB
County Red Deer
Zoning R1
Direction S
Rooms
Other Rooms 1
Basement Full, Unfinished
Interior
Interior Features Ceiling Fan(s), Central Vacuum
Heating Forced Air
Cooling None
Flooring Carpet, Laminate
Appliance Dishwasher, Microwave Hood Fan, Refrigerator, Stove(s), Washer/Dryer
Laundry Main Level
Exterior
Parking Features Double Garage Attached
Garage Spaces 2.0
Garage Description Double Garage Attached
Fence Fenced
Community Features Playground, Schools Nearby, Shopping Nearby, Sidewalks, Walking/Bike Paths
Roof Type Asphalt Shingle
Porch Deck
Lot Frontage 47.0
Total Parking Spaces 4
Building
Lot Description Back Lane
Foundation Poured Concrete
Architectural Style 2 Storey
Level or Stories Two
Structure Type Wood Frame
Others
Restrictions None Known
Tax ID 83320396
Ownership Private
Read Less



