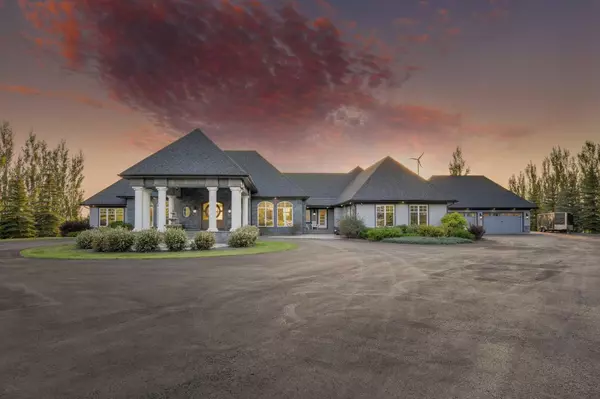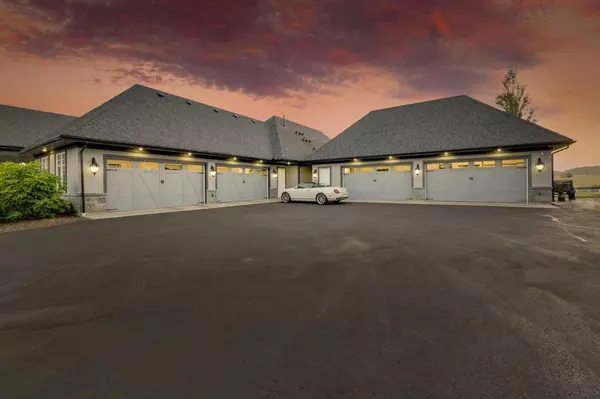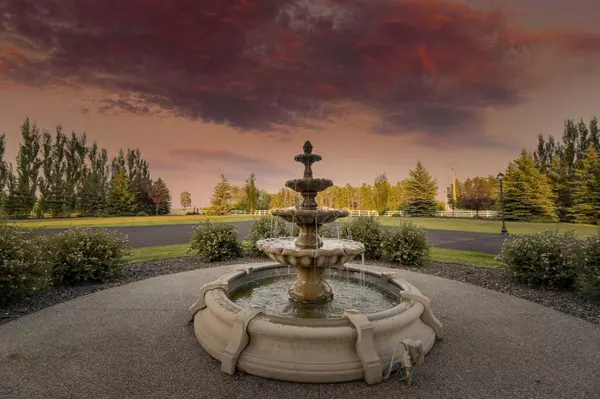For more information regarding the value of a property, please contact us for a free consultation.
338025 40 ST W Rural Foothills County, AB T1S 1A1
Want to know what your home might be worth? Contact us for a FREE valuation!

Our team is ready to help you sell your home for the highest possible price ASAP
Key Details
Sold Price $2,700,000
Property Type Single Family Home
Sub Type Detached
Listing Status Sold
Purchase Type For Sale
Square Footage 3,261 sqft
Price per Sqft $827
MLS® Listing ID A2105581
Sold Date 05/17/24
Style Acreage with Residence,Bungalow
Bedrooms 4
Full Baths 3
Half Baths 2
Originating Board Calgary
Year Built 2008
Annual Tax Amount $13,557
Tax Year 2023
Lot Size 7.980 Acres
Acres 7.98
Property Description
***INDOOR POOL*** Nestled within the breathtaking natural beauty of Alberta, this extraordinary estate offers a lifestyle of unparalleled luxury and serenity. Spread across an expansive 8 acres of meticulously manicured grounds, this gated property is a sanctuary of sophistication, providing panoramic views of both the majestic mountains and picturesque valleys. Located mere minutes from the vibrant city of Calgary, the charming town of Okotoks, Calgary Polo Club and the prestigious Strathcona Tweedsmuir school, this residence offers the perfect blend of convenience and seclusion. The property boats elegance from the moment to arrive, with a circular paved driveway, a central fountain, and a port-cochere at the front entrance, featuring a striking Black Forest front door. The 3-acre homesite is surrounded by low-maintenance white vinyl fencing, adding to the property's curb appeal while providing a sense of privacy and security. The meticulously manicured grounds feature mature landscaping, creating a tranquil oasis. This impressive introduction sets the tone for the opulence that awaits within. Inside, this luxurious home offers 4 generously sized bedrooms and five lavishly appointed bathrooms, meticulously designed by renowned architect John Hadden to provide comfort and style in equal measure. The primary suite is a haven of relaxation, featuring a spa-like ensuite, lounge and dream closet. A grand foyer with an 85-ft. barrel ceiling leads to the main living area, which maintains an open floor plan while providing private living spaces. The interior features polished marble and black walnut flooring, with a walnut kitchen island as the centrepiece. The kitchen is a chef's dream, featuring Subzero and Dacor appliances and four dishwashers for effortless entertaining. A crystal chandelier, equipped with a hoist for easy cleaning, illuminates the main level, adding a touch of opulence. The open floor plan seamlessly integrates the great room, complete with a custom wood-burning fireplace, creating a warm and inviting atmosphere. Entertainment is at its finest with a sports bar equipped with 4 tv's and a four-hole putting green, perfect for leisurely afternoons. For the ultimate in relaxation and recreation, there's an indoor pool room with a state-of-the-art ventilation system, hot tub, waterfall and lounge area. The pool area provides outside access to a massive outdoor aggregate patio, ideal for entertaining guests or simply enjoying the stunning sunsets. Car enthusiasts will appreciate the attached quad garage and detached quad garage, complete with a car lift and loft for the perfect man cave or additional storage. Safety and security are paramount, with a state-of-the-art security system ensuring peace of mind. This property also embraces sustainability, with a wind turbine contributing to its energy efficiency. With its impeccable design, luxurious amenities, and stunning surroundings, this estate is a true masterpiece of modern living.
Location
Province AB
County Foothills County
Zoning CR
Direction E
Rooms
Other Rooms 1
Basement Finished, Full, Walk-Out To Grade
Interior
Interior Features Bar, Bookcases, Breakfast Bar, Built-in Features
Heating Boiler, Natural Gas, Solar
Cooling Central Air
Flooring Carpet, Cork, Hardwood, Marble
Fireplaces Number 2
Fireplaces Type Great Room, Heatilator, Wood Burning
Appliance Bar Fridge, Built-In Oven, Dishwasher, Dryer, ENERGY STAR Qualified Dishwasher, Garage Control(s), Gas Cooktop, Microwave, Oven-Built-In, Range Hood, Refrigerator, Trash Compactor, Washer, Window Coverings, Wine Refrigerator
Laundry Laundry Room, Main Level
Exterior
Parking Features Additional Parking, Asphalt, Covered, Drive Through, Driveway, Garage Faces Front, Garage Faces Side, Gated, Heated Garage, Insulated, Oversized, Paved, Plug-In, Quad or More Attached, Quad or More Detached, Workshop in Garage
Garage Description Additional Parking, Asphalt, Covered, Drive Through, Driveway, Garage Faces Front, Garage Faces Side, Gated, Heated Garage, Insulated, Oversized, Paved, Plug-In, Quad or More Attached, Quad or More Detached, Workshop in Garage
Fence Cross Fenced, Fenced
Community Features Golf
Roof Type Asphalt Shingle
Porch Balcony(s), Front Porch, Patio
Lot Frontage 582.25
Total Parking Spaces 20
Building
Lot Description Cul-De-Sac, Fruit Trees/Shrub(s), Landscaped, Level, Private, Rectangular Lot, Treed, Views
Foundation Poured Concrete
Sewer Septic Field, Septic Tank
Water Well
Architectural Style Acreage with Residence, Bungalow
Level or Stories One
Structure Type Stone,Stucco,Wood Frame
Others
Restrictions Restrictive Covenant,Utility Right Of Way
Tax ID 83990041
Ownership Private
Read Less



