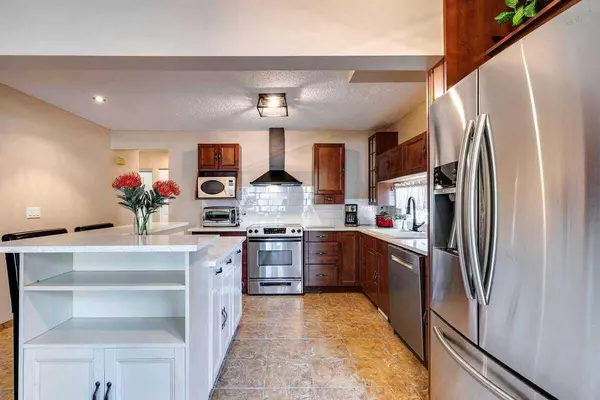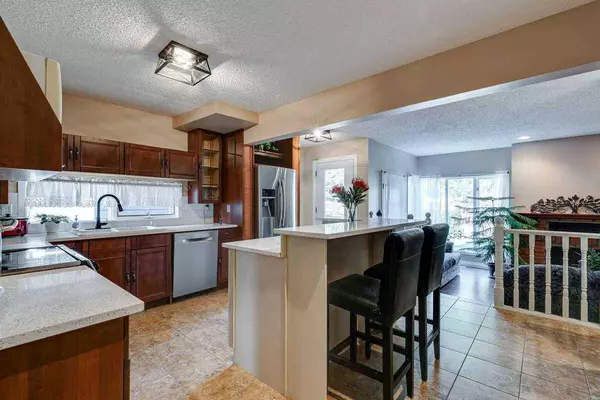For more information regarding the value of a property, please contact us for a free consultation.
19 Sunhaven WAY SE Calgary, AB T2X 2N7
Want to know what your home might be worth? Contact us for a FREE valuation!

Our team is ready to help you sell your home for the highest possible price ASAP
Key Details
Sold Price $707,500
Property Type Single Family Home
Sub Type Detached
Listing Status Sold
Purchase Type For Sale
Square Footage 1,813 sqft
Price per Sqft $390
Subdivision Sundance
MLS® Listing ID A2124685
Sold Date 05/16/24
Style 2 Storey Split
Bedrooms 5
Full Baths 3
Half Baths 1
HOA Fees $23/ann
HOA Y/N 1
Originating Board Central Alberta
Year Built 1985
Annual Tax Amount $3,371
Tax Year 2023
Lot Size 4,230 Sqft
Acres 0.1
Property Description
For more information, please click on Brochure button below.
QUIET STREET WITH GREEN SPACE IN LAKE SUNDANCE - ONE OF CALGARY'S PREMIER LAKE COMMUNITIES | HARDIE BOARD SIDING | LOADS OF UPDATES in this well-maintained LAKE SUNDANCE home, designed for family living and comfort. You will be greeted by a formal living room and dining room filled with natural light thanks to its large windows, complemented by HIGH CEILINGS and LUXURIOUS ENGINEERED HARDWOOD FLOORS that flows into the adjacent dining room. Going past the dining room, into the hallway as you walk towards the kitchen and family room, a 2pc bathroom is conveniently located for your family and guests, complementing the main floor. A cozy family room featuring a brick fireplace, built-in shelving, and laminate flooring, is conveniently nestled next to the kitchen. The kitchen has QUARTZ countertops, a stylish backsplash, newer appliances, and the door to the west-facing backyard and garden. The renovated laundry room, situated in the hallway as you enter through the garage is outfitted with a sink and ample cupboard storage. Ascend to the upper floor and find a large primary bedroom boasting a 4pc ensuite with a quartz vanity top, two additional good sized bedrooms one with full-length mirrored closet doors, and another 4pc bathroom with quartz countertops. The basement adds versatility, offering a flex room and high-end vinyl flooring, two large bedrooms, and a 3pc bathroom. Recent upgrades, including a fresh coat of paint on most of the house, new hardware, new taps throughout, new toilets, new doors and baseboards, and new lights, accentuate the home's refined touch. The roof, replaced in 2012, was inspected in 2023 and is in exceptional condition. This property, with there being over 2800' of living area, is the ideal home and location to raise a family, being a short walking distance to Lake Sundance and all levels of schools, including Fish Creek, Midsun, Father James Whelihan and Sundance, a 5 minute drive to Fish Creek Park and Shawnessy shopping area, and year round LAKE ACCESS at beautiful Lake Sundance. This gem is a perfect blend of comfort and convenience.
Location
Province AB
County Calgary
Area Cal Zone S
Zoning R-C1
Direction E
Rooms
Basement Finished, Full
Interior
Interior Features Bookcases, Built-in Features, Ceiling Fan(s), Chandelier, Closet Organizers, Granite Counters, High Ceilings, Kitchen Island, Low Flow Plumbing Fixtures, No Smoking Home, Storage, Track Lighting, Vaulted Ceiling(s)
Heating Forced Air, Natural Gas
Cooling None
Flooring Carpet, Ceramic Tile, Hardwood, Laminate, Vinyl
Fireplaces Number 1
Fireplaces Type Gas
Appliance Electric Water Heater, ENERGY STAR Qualified Dishwasher, Garage Control(s), Gas Water Heater, Stove(s), Washer/Dryer, Water Conditioner, Window Coverings
Laundry Laundry Room
Exterior
Parking Features Double Garage Attached, Parking Pad
Garage Spaces 2.0
Garage Description Double Garage Attached, Parking Pad
Fence Fenced
Community Features Clubhouse, Fishing, Lake, Park, Playground, Schools Nearby, Shopping Nearby, Sidewalks, Tennis Court(s)
Amenities Available None
Roof Type Asphalt Shingle
Porch Deck
Lot Frontage 15.0
Exposure E
Total Parking Spaces 4
Building
Lot Description Back Lane, Back Yard, City Lot, Gazebo, Front Yard, Lawn, Landscaped, Street Lighting, Private
Foundation Poured Concrete
Architectural Style 2 Storey Split
Level or Stories Two
Structure Type Brick,Other,Wood Frame
Others
Restrictions None Known
Tax ID 82979481
Ownership Private
Read Less



