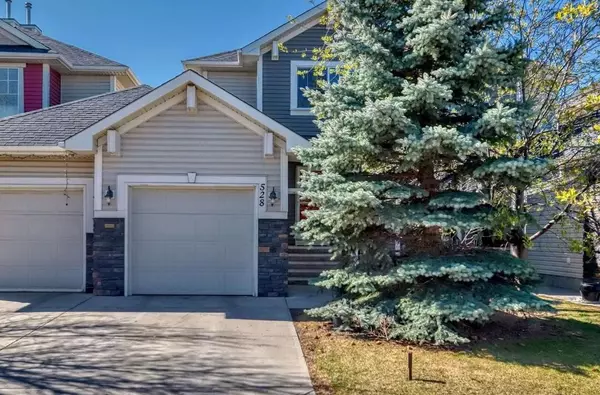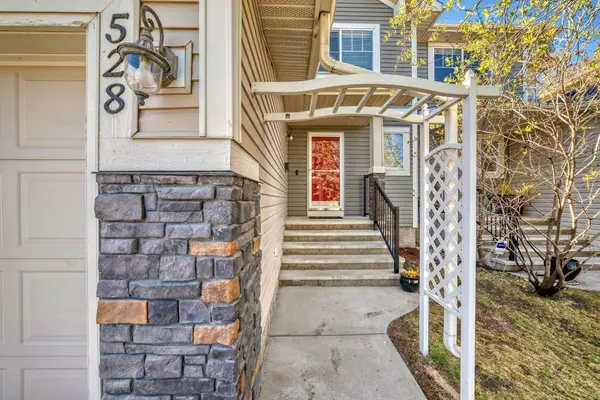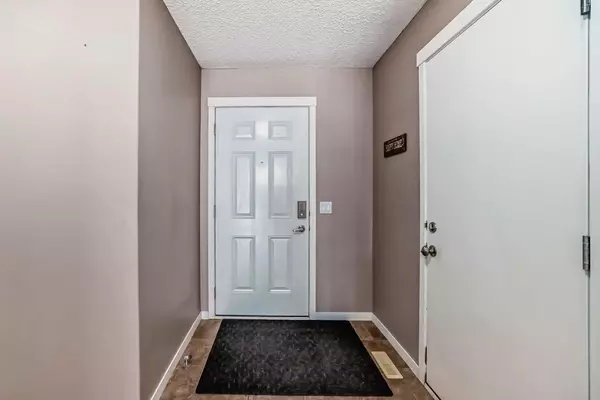For more information regarding the value of a property, please contact us for a free consultation.
528 Cranston DR SE Calgary, AB T3M 0J2
Want to know what your home might be worth? Contact us for a FREE valuation!

Our team is ready to help you sell your home for the highest possible price ASAP
Key Details
Sold Price $515,000
Property Type Single Family Home
Sub Type Semi Detached (Half Duplex)
Listing Status Sold
Purchase Type For Sale
Square Footage 1,341 sqft
Price per Sqft $384
Subdivision Cranston
MLS® Listing ID A2131190
Sold Date 05/16/24
Style 2 Storey,Side by Side
Bedrooms 3
Full Baths 2
Half Baths 1
HOA Fees $15/ann
HOA Y/N 1
Originating Board Calgary
Year Built 2007
Annual Tax Amount $2,405
Tax Year 2023
Lot Size 2,518 Sqft
Acres 0.06
Property Description
Welcome to Cranston, where comfort meets convenience! Nestled within this vibrant community lies your opportunity to own a single family residence. Let's take a closer look at what this delightful property has to offer. As you step inside, you'll be greeted by a well-appointed kitchen designed to cater to your culinary needs. Featuring a convenient corner pantry, an inviting eat-up breakfast bar, sleek black appliances, and ample cupboard and counter space, this kitchen is sure to inspire your inner chef. Adjacent to the kitchen, the open-concept living room and dining area beckon you to unwind and entertain in style. Natural light floods the space, creating an inviting ambiance perfect for both relaxation and gatherings. From the dining room, step out onto your private deck and fenced south facing backyard where you can bask in the sunshine. Completing the main level is a versatile den/flex room and a convenient 2-piece bathroom, adding to the functionality and comfort of the home. Head upstairs to discover a haven of relaxation and rejuvenation. Three generously sized bedrooms await, offering ample space for restful nights and peaceful dreams. The primary bedroom features a walk-in closet, providing ample storage space for your wardrobe essentials. A well-appointed 4-piece ensuite bathroom accompanies the primary bedroom, offering both convenience and comfort. Additionally, a second 4-piece bathroom serves the remaining bedrooms, ensuring everyone's needs are met. The basement presents a canvas for your creativity, with unfinished space awaiting your personal touch and customization. Whether you envision a cozy recreation area, a home gym, or a hobby room, the possibilities are endless.
Convenience is key with an attached single car garage providing secured parking and storage, while extra space on the driveway offers additional parking options for your guests or second vehicle. Outside the confines of your new home, Cranston comes with a host of amenities and attractions just waiting to be explored. From shopping to restaurants and recreational facilities, everything you need is within easy reach, including Dr. George Stanley School and Cranston Schools only steps away making everyday living a breeze. Easy access to Stoney Tr, Deerfoot Tr and more! With NO CONDO FEES, don't miss out on the opportunity to make this charming home your very own and experience the best of Cranston living.
Location
Province AB
County Calgary
Area Cal Zone Se
Zoning R-2M
Direction N
Rooms
Other Rooms 1
Basement Full, Unfinished
Interior
Interior Features Breakfast Bar, Closet Organizers, Kitchen Island, Pantry, Storage
Heating Forced Air, Natural Gas
Cooling None
Flooring Carpet, Ceramic Tile, Laminate
Appliance Dishwasher, Dryer, Microwave, Microwave Hood Fan, Refrigerator, Stove(s), Window Coverings
Laundry In Basement
Exterior
Parking Features Single Garage Attached
Garage Spaces 1.0
Garage Description Single Garage Attached
Fence Fenced
Community Features Park, Playground, Schools Nearby, Shopping Nearby, Sidewalks, Street Lights, Walking/Bike Paths
Amenities Available Clubhouse, Other, Park, Picnic Area, Playground, Recreation Facilities
Roof Type Asphalt Shingle
Porch Deck, Porch
Lot Frontage 6.88
Total Parking Spaces 2
Building
Lot Description Back Lane, Landscaped, Rectangular Lot
Foundation Poured Concrete
Architectural Style 2 Storey, Side by Side
Level or Stories Two
Structure Type Vinyl Siding,Wood Frame
Others
Restrictions None Known
Tax ID 82711678
Ownership Private
Read Less



