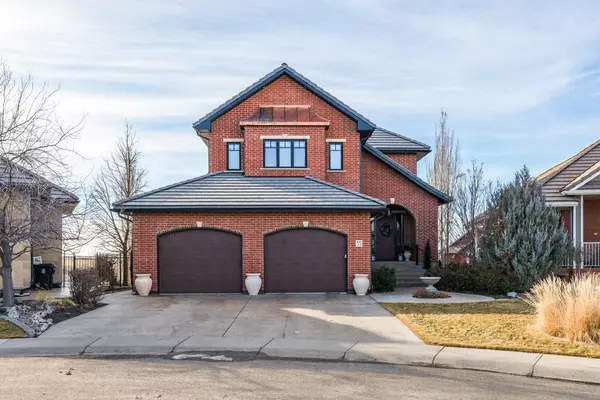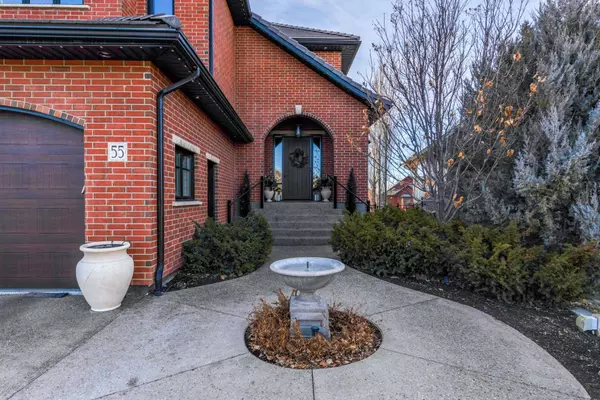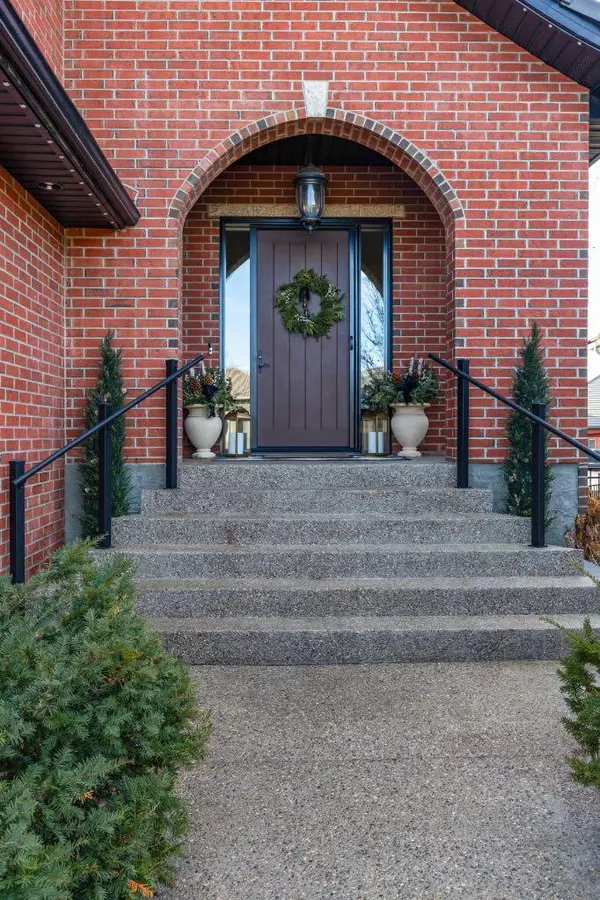For more information regarding the value of a property, please contact us for a free consultation.
55 Desert Blume Gate Desert Blume, AB T1B 0A4
Want to know what your home might be worth? Contact us for a FREE valuation!

Our team is ready to help you sell your home for the highest possible price ASAP
Key Details
Sold Price $1,280,000
Property Type Single Family Home
Sub Type Detached
Listing Status Sold
Purchase Type For Sale
Square Footage 2,911 sqft
Price per Sqft $439
MLS® Listing ID A2109378
Sold Date 05/16/24
Style 2 Storey
Bedrooms 4
Full Baths 3
Half Baths 1
HOA Fees $8/ann
HOA Y/N 1
Originating Board Medicine Hat
Year Built 2006
Annual Tax Amount $4,880
Tax Year 2023
Lot Size 9,870 Sqft
Acres 0.23
Property Description
Simply exquisite. 55 Desert Blume Gate boasts over 2900 square feet above grade as well as a fully developed walk out basement. The classic brick exterior with copper gables, gemstone lighting and exposed aggregate concrete will certainly catch your eye and the beautifully landscaped backyard is the perfect summer oasis. The custom front door immediately grabs your attention and invites into this incredible home. The foyer offers enough space for families to gather, then leads into the open concept main floor. Host large gatherings in the formal dining space with special details like wainscotting and modern lighting. The living room features a masonry gas fireplace, an abundance of windows to brighten the entire main level (complete with custom shutters and transom glass features). The kitchen is any chef's dream with high end quartz countertops, stainless steel GE Cafe appliances, including full fridge/freezer, built in oven & microwave, custom hood fan, 6 burner gas cook top and save the best for last…the full size butler's pantry. Store all your small appliances, extra snacks and beverages behind the hand built metal door. Take a tour through the sliding glass doors onto the deck and take in the expansive golf course views. Upstairs, the bonus room is ideal for movie watching, additional office space or games room. The white oak hardwood flooring continues upstairs into the 2 nicely sized bedrooms and lovely primary. The view from this room is breathtaking and has been maximized with large windows along the entire back wall. The 5pc ensuite features double vanities, new mirrors and lighting and the sliding glass shower door was just replaced. The walkout basement offers another cozy gathering space, with full bar, games area and linear gas fireplace. Wander out to the fully covered patio and host amazing summer bbq's. The 27x25 garage has the ceiling height to allow for a full lift and the floor has been finished with Sparta-chip polyaspartic coating system. The quality of workmanship throughout this home is second to none. If you're looking for a spectacular family home, this is it!
Location
Province AB
County Cypress County
Zoning RRR, Recreation/Residenti
Direction E
Rooms
Other Rooms 1
Basement Finished, Full, Walk-Out To Grade
Interior
Interior Features Bar, Beamed Ceilings, Breakfast Bar, Closet Organizers, Crown Molding, Double Vanity, Granite Counters, High Ceilings, Kitchen Island, No Smoking Home, Open Floorplan, Pantry, Vinyl Windows
Heating Fireplace(s), Forced Air
Cooling Central Air
Flooring Hardwood
Fireplaces Number 2
Fireplaces Type Gas
Appliance Bar Fridge, Central Air Conditioner, Dishwasher, Garage Control(s), Garburator, Gas Cooktop, Microwave, Oven-Built-In, Range Hood, Refrigerator
Laundry Upper Level
Exterior
Parking Features Double Garage Attached
Garage Spaces 2.0
Garage Description Double Garage Attached
Fence Fenced
Community Features Golf, Park, Playground, Sidewalks, Street Lights
Amenities Available None
Roof Type Clay Tile
Porch Deck, Front Porch, Patio
Lot Frontage 41.0
Total Parking Spaces 2
Building
Lot Description Back Yard, Front Yard, No Neighbours Behind, Landscaped, Underground Sprinklers, On Golf Course
Foundation Poured Concrete
Sewer Public Sewer
Water Public
Architectural Style 2 Storey
Level or Stories Two
Structure Type Brick,Concrete,Stucco,Wood Frame
Others
Restrictions Architectural Guidelines,Development Restriction
Tax ID 83700042
Ownership Private
Read Less



