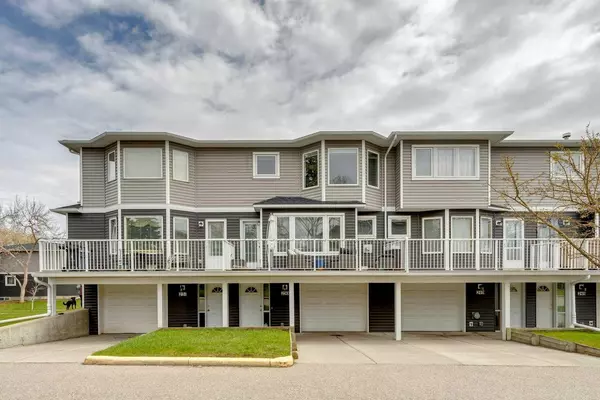For more information regarding the value of a property, please contact us for a free consultation.
250 Regal PARK NE Calgary, AB T2E 0S6
Want to know what your home might be worth? Contact us for a FREE valuation!

Our team is ready to help you sell your home for the highest possible price ASAP
Key Details
Sold Price $476,250
Property Type Townhouse
Sub Type Row/Townhouse
Listing Status Sold
Purchase Type For Sale
Square Footage 1,325 sqft
Price per Sqft $359
Subdivision Renfrew
MLS® Listing ID A2129746
Sold Date 05/16/24
Style 2 Storey
Bedrooms 2
Full Baths 1
Half Baths 1
Condo Fees $562
Originating Board Calgary
Year Built 2000
Annual Tax Amount $2,428
Tax Year 2023
Property Description
TANDEM GARAGE ~ CENTRAL A/C ~ RECENTLY PAINTED ~ FACING ONTO GREEN SPACE~ PET FRIENDLY ~ Featuring more than 1300 sq ft of updated living space, this stylish inner-city townhome offers great value! Bathed in natural light thanks to large west-facing windows which overlook a green space with mature trees. The well-designed layout begins with a welcoming living room featuring a cozy gas fireplace and access to a large west-facing deck! The adjoining dining room offers ample space to entertain, and the generous kitchen boasts stainless appliances, a convenient island, and a door to the rear deck for your barbeque. A 2pc bathroom and laundry room round out this level. Upstairs, discover two bedrooms including a king-sized master with a walk-in closet and ensuite bathroom, alongside a versatile den/bonus room that could easily serve as a third bedroom if desired. Additional features include central AC, California Closets in both bedrooms, and a tandem garage (30'9”) with an extra parking space on the driveway. This well-managed complex has undergone recent upgrades including vinyl siding in 2016, decks in 2015, and roof shingles in 2014. Enjoy the convenience of this fabulous inner-city location with quick access to downtown and all the amenities, shops, restaurants, and pubs of nearby Bridgeland. Contact your favorite Realtor today to schedule a private showing!
Location
Province AB
County Calgary
Area Cal Zone Cc
Zoning M-C1
Direction W
Rooms
Basement Finished, Partial
Interior
Interior Features Kitchen Island, No Smoking Home
Heating Forced Air
Cooling Central Air
Flooring Carpet, Laminate, Tile
Fireplaces Number 1
Fireplaces Type Gas
Appliance Dishwasher, Electric Stove, Garage Control(s), Microwave, Range Hood, Refrigerator, Washer/Dryer, Window Coverings
Laundry In Unit, Main Level
Exterior
Parking Features Oversized, Single Garage Attached, Tandem
Garage Spaces 1.0
Garage Description Oversized, Single Garage Attached, Tandem
Fence None
Community Features Park, Playground, Schools Nearby, Shopping Nearby, Sidewalks, Street Lights, Walking/Bike Paths
Amenities Available None
Roof Type Asphalt Shingle
Porch Deck
Total Parking Spaces 2
Building
Lot Description Other, Treed
Foundation Poured Concrete
Architectural Style 2 Storey
Level or Stories Two
Structure Type Vinyl Siding,Wood Frame
Others
HOA Fee Include Common Area Maintenance,Insurance,Maintenance Grounds,Professional Management,Reserve Fund Contributions,Snow Removal
Restrictions Utility Right Of Way
Ownership Private
Pets Allowed Yes
Read Less



