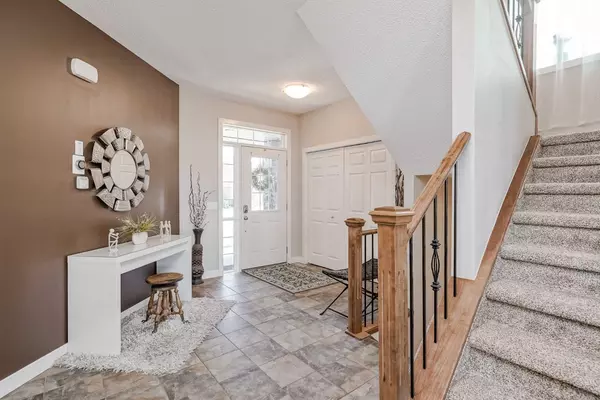For more information regarding the value of a property, please contact us for a free consultation.
40 Evanspark CIR NW Calgary, AB T3P 0B4
Want to know what your home might be worth? Contact us for a FREE valuation!

Our team is ready to help you sell your home for the highest possible price ASAP
Key Details
Sold Price $839,000
Property Type Single Family Home
Sub Type Detached
Listing Status Sold
Purchase Type For Sale
Square Footage 2,270 sqft
Price per Sqft $369
Subdivision Evanston
MLS® Listing ID A2126976
Sold Date 05/15/24
Style 2 Storey
Bedrooms 6
Full Baths 3
Half Baths 1
Originating Board Calgary
Year Built 2007
Annual Tax Amount $4,435
Tax Year 2023
Lot Size 4,531 Sqft
Acres 0.1
Property Description
*OPEN HOUSE Saturday and Sunday May 4 & 5 from 1pm to 3pm*Step into the perfect family oasis nestled within the desirable neighbourhood of Evanston. This stunning two-story home offers an abundance of space with six bedrooms, four bathrooms, and over 3089 square feet of meticulously crafted living space, ideal for a growing family! As you enter the main level, you'll immediately be impressed by the welcoming foyer, gleaming hardwood floors, and bright open layout. The large living room with a cozy gas fireplace is perfect for relaxation and gatherings. The open-concept kitchen boasts stainless steel appliances, a large island and ample storage. Designed with the busy family in mind, there's a massive boot room with laundry conveniently located off the oversized insulated double attached garage! Upstairs, the primary bedroom is a relaxing retreat with a walk-in closet and a updated spa-like five-piece ensuite. A spacious bonus room, two additional large bedrooms, and another 4-piece bath complete the upper level. The thoughtfully designed basement is an entertainer's delight, featuring three spacious bedrooms all with huge windows, a generous living room with a convenient kitchenette and another laundry room, perfect for hosting gatherings or providing a comfortable space for teens or extended family. This home has been meticulously maintained and is loaded with upgrades, including central AC. underground sprinklers,Outside, the sunny backyard opens onto green space, providing a serene backdrop for outdoor activities, with a massive deck equipped with a gas line BBQ and gazebo with gas fire pit are perfect for year-round entertaining.
Situated on a family-friendly street close to all amenities, this home offers the ideal blend of convenience and tranquillity. Experience the magic of this home for yourself! Book your private showing or check out the 3D tour. Your dream family home awaits!
Location
Province AB
County Calgary
Area Cal Zone N
Zoning R-1
Direction S
Rooms
Basement Finished, Full
Interior
Interior Features Breakfast Bar, Built-in Features, Closet Organizers, Double Vanity, French Door, Kitchen Island, No Animal Home, No Smoking Home, Open Floorplan, Storage, Walk-In Closet(s), Wet Bar
Heating Forced Air
Cooling Central Air
Flooring Carpet, Hardwood, Tile
Fireplaces Number 1
Fireplaces Type Gas, Mantle
Appliance Central Air Conditioner, Dishwasher, Dryer, Electric Stove, Garage Control(s), Range Hood, Refrigerator, Washer, Window Coverings
Laundry In Basement, Laundry Room, Main Level, Multiple Locations, Sink
Exterior
Garage Double Garage Attached, Insulated
Garage Spaces 2.0
Garage Description Double Garage Attached, Insulated
Fence Fenced
Community Features Park, Playground, Schools Nearby, Shopping Nearby, Sidewalks, Street Lights, Walking/Bike Paths
Roof Type Asphalt Shingle
Porch Deck
Lot Frontage 37.08
Total Parking Spaces 2
Building
Lot Description Back Yard, Backs on to Park/Green Space, Front Yard, Lawn, Landscaped, Level
Foundation Poured Concrete
Architectural Style 2 Storey
Level or Stories Two
Structure Type Stone,Vinyl Siding,Wood Frame
Others
Restrictions Utility Right Of Way
Tax ID 82684896
Ownership Private
Read Less
GET MORE INFORMATION




