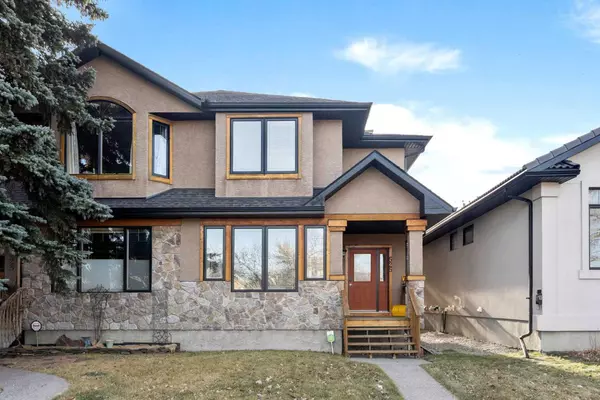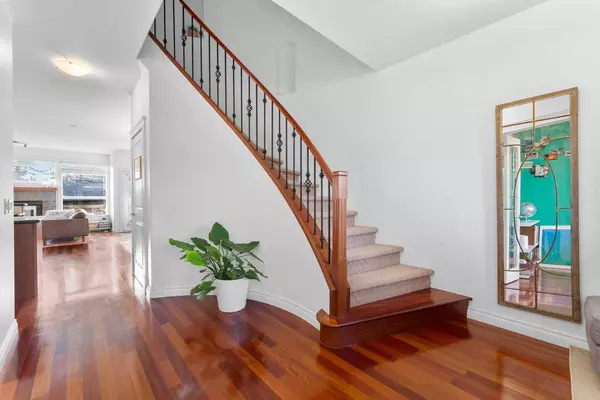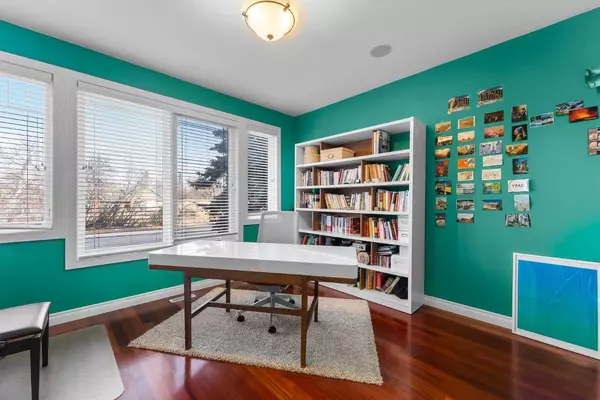For more information regarding the value of a property, please contact us for a free consultation.
525 26 AVE NW Calgary, AB T2M 2E4
Want to know what your home might be worth? Contact us for a FREE valuation!

Our team is ready to help you sell your home for the highest possible price ASAP
Key Details
Sold Price $734,000
Property Type Single Family Home
Sub Type Semi Detached (Half Duplex)
Listing Status Sold
Purchase Type For Sale
Square Footage 1,914 sqft
Price per Sqft $383
Subdivision Mount Pleasant
MLS® Listing ID A2128119
Sold Date 05/15/24
Style 2 Storey,Side by Side
Bedrooms 3
Full Baths 2
Half Baths 1
Originating Board Calgary
Year Built 2003
Annual Tax Amount $3,795
Tax Year 2023
Lot Size 3,011 Sqft
Acres 0.07
Property Description
Welcome to this stunning in-fill duplex nestled in the heart of Mount Pleasant! This 3-bedroom, 3-bathroom residence is situated directly across from the newly enhanced green park of the North Mount Pleasant Art Centre, a quick 6-minute drive to downtown and SAIT, and walking distance to community sportsplex and plenty of restaurants/shops – it's not just a home, but a lifestyle enriched by convenience and community. Step inside to discover a cozy main floor where open-concept living meets tasteful upgrades. Upon entry, elegant Brazilian Cherry hardwood floors set a tone of luxury and warmth, enhancing the spacious and inviting atmosphere. The main floor features a gourmet kitchen adorned with stainless steel appliances, a gas stove, and exquisite granite countertops. The bright and airy great room boasts a cozy gas fireplace and south-facing windows, ensuring ample natural light throughout the day. Need space for a home office? The main floor flex room provides the perfect solution, offering both functionality and privacy. Upstairs, retreat to the expansive master bedroom featuring vaulted ceilings, an Ensuite complete with a luxurious jetted soaker tub, standalone shower, and an oversized walk-in closet. Two additional bedrooms offer versatility, while the convenience of an upstairs laundry room adds a practical touch to everyday living. Step outside to your south-facing backyard oasis, complete with an extended deck ready for summer BBQs with a convenient gas hook-up. Insulated double garage offers ample parking and storage space. Don't miss your chance to make this exquisite residence your own—schedule a showing today!
Location
Province AB
County Calgary
Area Cal Zone Cc
Zoning R-C2
Direction N
Rooms
Other Rooms 1
Basement Full, Unfinished
Interior
Interior Features High Ceilings, Kitchen Island, No Smoking Home, Open Floorplan, Vaulted Ceiling(s)
Heating Forced Air, Natural Gas
Cooling None
Flooring Carpet, Hardwood, Tile
Fireplaces Number 1
Fireplaces Type Gas
Appliance Dishwasher, Gas Stove, Range Hood, Refrigerator, Washer/Dryer, Window Coverings
Laundry Upper Level
Exterior
Parking Features Double Garage Detached
Garage Spaces 2.0
Garage Description Double Garage Detached
Fence Fenced
Community Features Park, Playground, Pool, Schools Nearby, Shopping Nearby, Sidewalks, Walking/Bike Paths
Roof Type Asphalt Shingle
Porch Deck
Lot Frontage 24.97
Total Parking Spaces 2
Building
Lot Description Back Lane, Landscaped, Rectangular Lot
Foundation Poured Concrete
Architectural Style 2 Storey, Side by Side
Level or Stories Two
Structure Type Stone,Stucco
Others
Restrictions None Known
Tax ID 82879305
Ownership Private
Read Less



