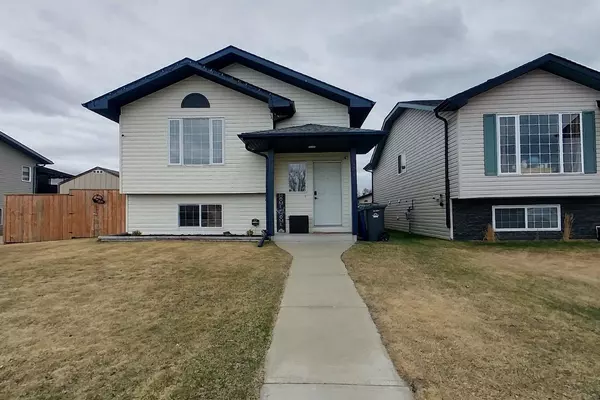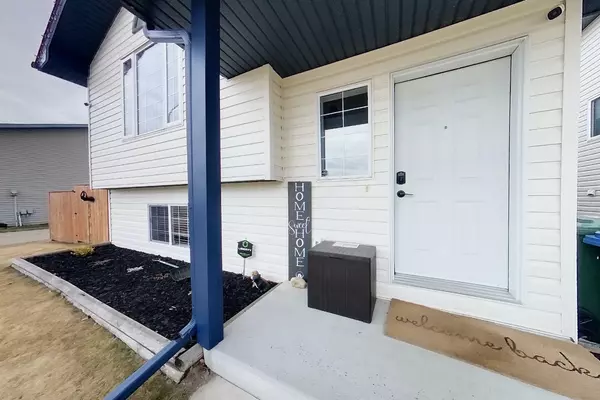For more information regarding the value of a property, please contact us for a free consultation.
4458 54A Avenue Crescent Innisfail, AB T4G 1Y3
Want to know what your home might be worth? Contact us for a FREE valuation!

Our team is ready to help you sell your home for the highest possible price ASAP
Key Details
Sold Price $345,900
Property Type Single Family Home
Sub Type Detached
Listing Status Sold
Purchase Type For Sale
Square Footage 913 sqft
Price per Sqft $378
Subdivision Westpark Innisfail
MLS® Listing ID A2127094
Sold Date 05/15/24
Style Bi-Level
Bedrooms 4
Full Baths 2
Originating Board Central Alberta
Year Built 2002
Annual Tax Amount $2,526
Tax Year 2024
Lot Size 5,334 Sqft
Acres 0.12
Property Description
WELCOME HOME!! FULLY FINISHED 4 BEDROOM, 2 BATHROOM ~ WELL MAINTAINED BI-LEVEL ~ READY FOR ITS NEXT FAMILY ~ Situated on a fully fenced large lot near walking paths, parks & schools. The main-floor offers tons of natural light, vaulted ceilings and an open floor plan. The home has seen many updates inside & out. New lighting inside, paint, AC and more. Outside, new shingles, siding and fence. The Main-floor features 2 bedrooms up and a 4PC bathroom that has a door leading into the primary bedroom. The primary bedroom has ample amount of space for furniture and his/hers closets. Kitchen boasts tons of counter space, new large granite corner sink, pantry and lots of cabinetry. The basement also features 2 good sized bedrooms, 3PC bathroom, a large family room and laundry. Enjoy relaxing or entertaining in your large well maintained backyard with a 2 tiered deck, shed and large parking pad. The backyard offers space to build a future garage or RV Parking.
Location
Province AB
County Red Deer County
Zoning R-2
Direction W
Rooms
Basement Finished, Full
Interior
Interior Features Closet Organizers, No Smoking Home, Open Floorplan, Pantry, Storage, Vaulted Ceiling(s), Vinyl Windows
Heating Forced Air
Cooling Central Air
Flooring Carpet, Laminate, Linoleum, Tile
Appliance Central Air Conditioner, Dishwasher, Dryer, Microwave, Refrigerator, Stove(s), Washer, Window Coverings
Laundry In Basement
Exterior
Garage Off Street, Parking Pad, RV Access/Parking
Garage Description Off Street, Parking Pad, RV Access/Parking
Fence Fenced
Community Features Park, Playground, Pool, Schools Nearby, Sidewalks, Street Lights, Walking/Bike Paths
Roof Type Asphalt Shingle
Porch Deck
Lot Frontage 42.0
Building
Lot Description Back Lane, Back Yard, Corner Lot, Low Maintenance Landscape, Landscaped, Street Lighting, Rectangular Lot
Foundation Poured Concrete
Architectural Style Bi-Level
Level or Stories Bi-Level
Structure Type Other,Vinyl Siding,Wood Frame
Others
Restrictions None Known
Tax ID 85461448
Ownership Private
Read Less
GET MORE INFORMATION




