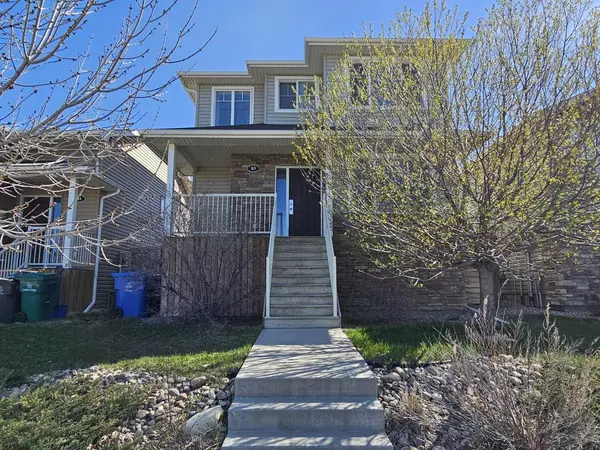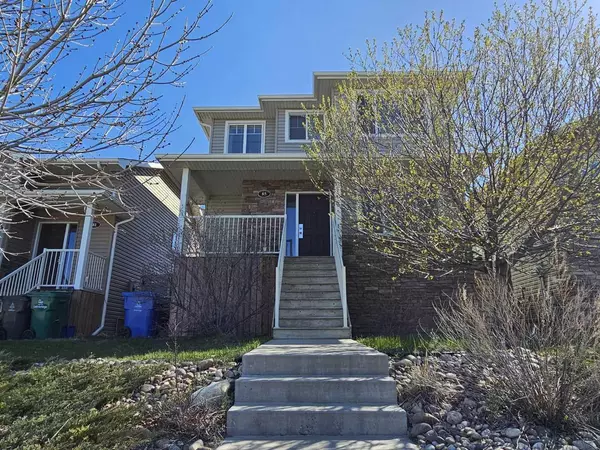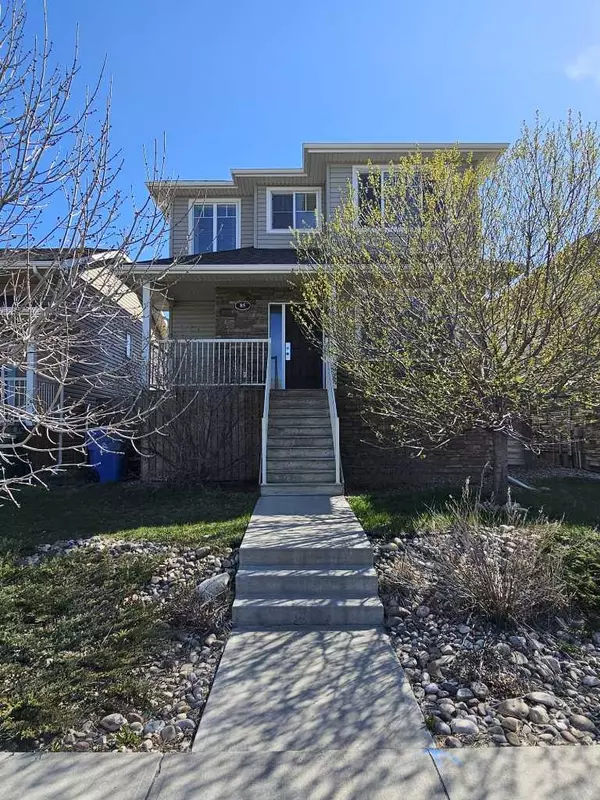For more information regarding the value of a property, please contact us for a free consultation.
85 Mt Sundial CT W Lethbridge, AB T1J 5E5
Want to know what your home might be worth? Contact us for a FREE valuation!

Our team is ready to help you sell your home for the highest possible price ASAP
Key Details
Sold Price $427,500
Property Type Single Family Home
Sub Type Detached
Listing Status Sold
Purchase Type For Sale
Square Footage 1,497 sqft
Price per Sqft $285
Subdivision Sunridge
MLS® Listing ID A2123362
Sold Date 05/15/24
Style 2 Storey
Bedrooms 4
Full Baths 3
Half Baths 1
Originating Board Lethbridge and District
Year Built 2012
Annual Tax Amount $3,693
Tax Year 2023
Lot Size 3,495 Sqft
Acres 0.08
Property Description
A fully finished 2 storey in Sunridge with double detached garage, 5 bedrooms, 3.5 bathrooms and is a few steps away from Sunridge Park, Watermark Skate Park, Senator Joyce Fairburn Middle School and more! Welcome to 85 Mt Sundial Crt W! This home presents a practical floor plan - with 5 bedrooms there are options for office spaces, kids play rooms, yoga studios, the options are limitless! An open main floor allows ease of entertaining with a granite adorned kitchen, big windows that showcase the landscaped yard and convenient half bathroom. The second floor has a designated laundry room that includes a handy counter for folding clothes! The primary suite includes a 4 piece ensuite with walk-in closet, allowing some privacy down the hallway from the other 2 bedrooms and 4 piece bathroom. The basement includes some storage space, spacious family room and additional bedroom plus 4 piece bathroom. The yard has both a deck and patio - with pergola! Topped off with a shed and double detached garage, we hope you enjoy this home!
Location
Province AB
County Lethbridge
Zoning R-CM
Direction W
Rooms
Other Rooms 1
Basement Finished, Full
Interior
Interior Features Closet Organizers, Granite Counters, Kitchen Island, Open Floorplan, Pantry, Walk-In Closet(s)
Heating Forced Air
Cooling None
Flooring Carpet, Laminate, Tile
Appliance Dishwasher, Dryer, Microwave Hood Fan, Refrigerator, Stove(s), Washer, Window Coverings
Laundry Upper Level
Exterior
Parking Features Double Garage Detached
Garage Spaces 2.0
Garage Description Double Garage Detached
Fence Fenced
Community Features Lake, Park, Playground, Schools Nearby, Shopping Nearby, Sidewalks, Street Lights, Walking/Bike Paths
Roof Type Asphalt Shingle
Porch Deck, Patio
Lot Frontage 33.0
Total Parking Spaces 2
Building
Lot Description Back Lane, Back Yard
Foundation Poured Concrete
Architectural Style 2 Storey
Level or Stories Two
Structure Type Vinyl Siding,Wood Frame
Others
Restrictions None Known
Tax ID 83390191
Ownership Private
Read Less



