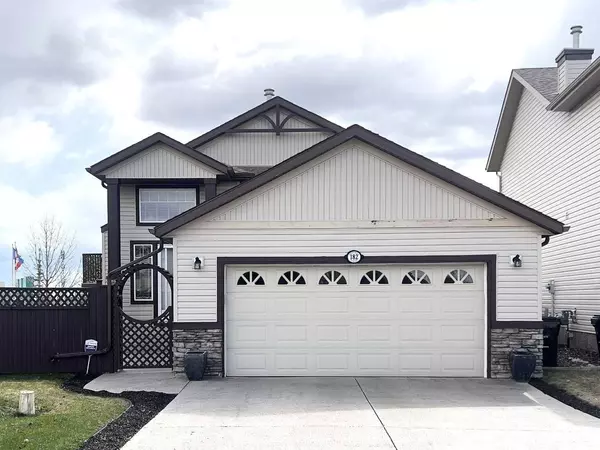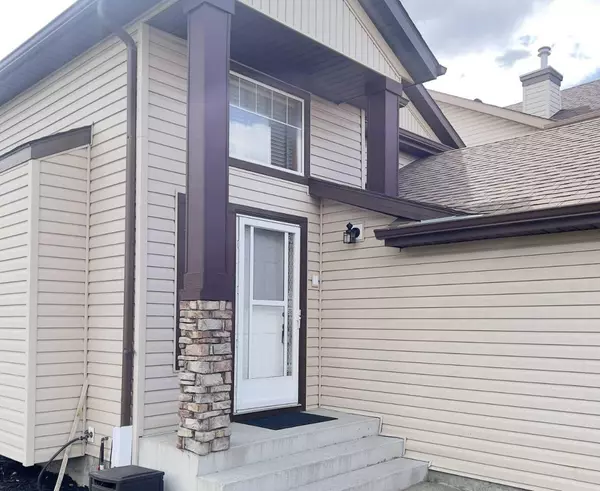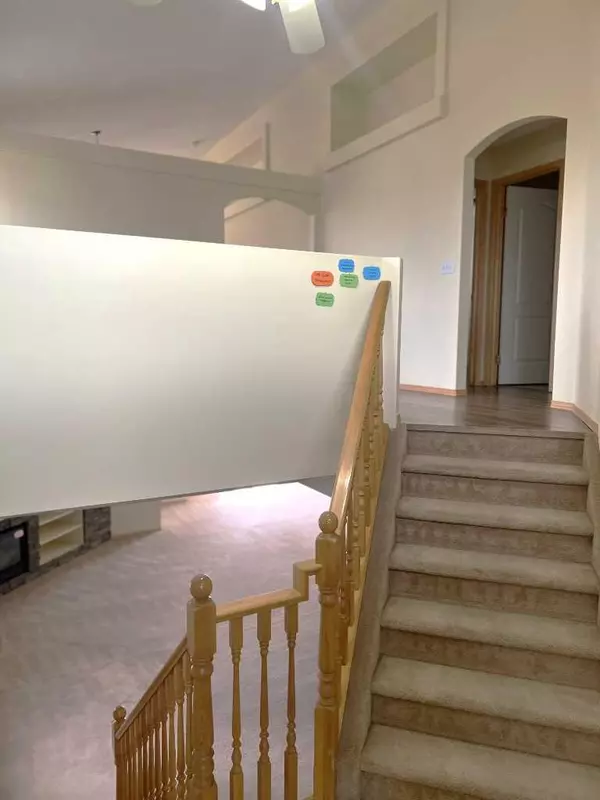For more information regarding the value of a property, please contact us for a free consultation.
182 Panatella CIR NW Calgary, AB T3K 5Y2
Want to know what your home might be worth? Contact us for a FREE valuation!

Our team is ready to help you sell your home for the highest possible price ASAP
Key Details
Sold Price $688,000
Property Type Single Family Home
Sub Type Detached
Listing Status Sold
Purchase Type For Sale
Square Footage 1,074 sqft
Price per Sqft $640
Subdivision Panorama Hills
MLS® Listing ID A2125779
Sold Date 05/15/24
Style Bi-Level
Bedrooms 3
Full Baths 3
HOA Fees $21/ann
HOA Y/N 1
Originating Board Calgary
Year Built 2003
Annual Tax Amount $3,696
Tax Year 2024
Lot Size 7,443 Sqft
Acres 0.17
Property Description
A rare find in Panorama Hills! This Walkout Bi-level has over 2,100 sq ft of developed living space on a 7,443 sq ft lot! This home has many great features and has been recently painted throughout. The main level has new laminate flooring, vaulted ceilings, ceiling fan and built ins. The large windows throughout allow the natural light to shine through. All 3 bedrooms are located upstairs. The primary has an ensuite and walk in closet. The kitchen has a pantry, island with breakfast bar, main floor laundry closet with stacked washer/dryer, and French doors to the balcony. The balcony is low maintenance and is the perfect space to relax and enjoy your evening. The lower level is a fully finished walkout which exits to a large concrete patio stone area with tons of privacy. The lower level is perfect for a family and entertaining a good size crowd. There's a gas fireplace, 4 pce bathroom, wet bar with a full size fridge, dishwasher and a large electric grill with a roof ventilation system. With "in floor" heating, this area is warm and comfy. The huge yard has a built in shed under the patio for your work area or equipment and another shed to store your patio furniture etc. The yard has always been professionally maintained and has a sprinkler system. The fence and gate have just been painted and given a new life! The oversize, double garage not only has a heated garage pad, but the driveway does as well! A secondary suite would be subject to approval and permitting by the city/municipality. This home is close to Vivo Family Centre, shopping, schools, walking paths and is perfect for a busy family or anyone that loves to host the perfect get together.
Location
Province AB
County Calgary
Area Cal Zone N
Zoning RE0110 Detached
Direction W
Rooms
Other Rooms 1
Basement Separate/Exterior Entry, Finished, Full, Walk-Out To Grade
Interior
Interior Features Breakfast Bar, Built-in Features, Ceiling Fan(s), Closet Organizers, French Door, High Ceilings, Kitchen Island, Laminate Counters, No Animal Home, Pantry, Storage, Suspended Ceiling, Vaulted Ceiling(s), Vinyl Windows, Walk-In Closet(s), Wet Bar
Heating In Floor, Fireplace(s), Forced Air, Natural Gas
Cooling Central Air
Flooring Carpet, Laminate, Linoleum
Fireplaces Number 1
Fireplaces Type Family Room, Gas, Glass Doors
Appliance Central Air Conditioner, Dishwasher, Garage Control(s), Microwave Hood Fan, Refrigerator, Stove(s), Washer/Dryer Stacked, Window Coverings
Laundry Main Level
Exterior
Parking Features Concrete Driveway, Double Garage Attached, Garage Door Opener, Garage Faces Front, Heated Driveway, Off Street, On Street, Parking Pad, RV Gated
Garage Spaces 2.0
Garage Description Concrete Driveway, Double Garage Attached, Garage Door Opener, Garage Faces Front, Heated Driveway, Off Street, On Street, Parking Pad, RV Gated
Fence Fenced
Community Features Park, Playground, Schools Nearby, Shopping Nearby, Sidewalks, Street Lights
Utilities Available Cable Internet Access
Amenities Available Other, Playground
Roof Type Asphalt Shingle
Porch Balcony(s), Patio
Lot Frontage 35.0
Exposure W
Total Parking Spaces 4
Building
Lot Description Back Yard, Cul-De-Sac, Few Trees, Front Yard, Lawn, No Neighbours Behind, Street Lighting, Underground Sprinklers, Pie Shaped Lot, Rolling Slope
Building Description Vinyl Siding,Wood Frame, Shed in yard and a built in equipment shed under the patio.
Foundation Poured Concrete
Sewer Public Sewer
Water Public
Architectural Style Bi-Level
Level or Stories Bi-Level
Structure Type Vinyl Siding,Wood Frame
Others
Restrictions Restrictive Covenant
Tax ID 83077624
Ownership Private
Read Less



