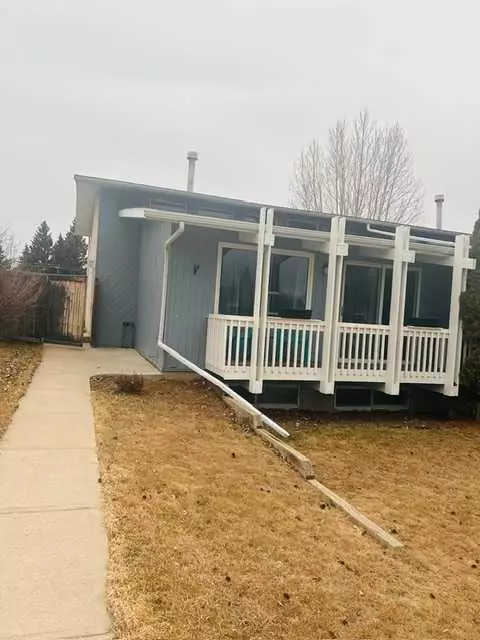For more information regarding the value of a property, please contact us for a free consultation.
22 Abbott AVE Red Deer, AB T4R 1B5
Want to know what your home might be worth? Contact us for a FREE valuation!

Our team is ready to help you sell your home for the highest possible price ASAP
Key Details
Sold Price $276,000
Property Type Single Family Home
Sub Type Semi Detached (Half Duplex)
Listing Status Sold
Purchase Type For Sale
Square Footage 916 sqft
Price per Sqft $301
Subdivision Anders Park
MLS® Listing ID A2124363
Sold Date 05/15/24
Style 4 Level Split,Side by Side
Bedrooms 4
Full Baths 1
Half Baths 1
Originating Board Central Alberta
Year Built 1976
Annual Tax Amount $1,893
Tax Year 2023
Lot Size 4,320 Sqft
Acres 0.1
Property Description
Located across from a green space in Anders Park! In this well laid out home you will find the primary bedroom with a large walk in closet a full bath and a second bedroom on the top floor. The main level is where you will find the living room and kitchen which have vaulted ceilings. You will find 2 additional bedrooms 1 of which has a large walk in closet and a half bath on the lower level. Recent upgrades include some new windows in 2022 and Roof in 2023.
Location
Province AB
County Red Deer
Zoning R1A
Direction E
Rooms
Basement Full, Unfinished
Interior
Interior Features Storage, Vaulted Ceiling(s), Walk-In Closet(s)
Heating Forced Air, Natural Gas
Cooling None, Other
Flooring Laminate
Appliance Dishwasher, Dryer, Microwave Hood Fan, Refrigerator, Stove(s), Washer
Laundry In Basement
Exterior
Parking Features Alley Access, Off Street
Garage Description Alley Access, Off Street
Fence Fenced
Community Features None
Roof Type Asphalt Shingle
Porch Deck
Lot Frontage 36.0
Total Parking Spaces 2
Building
Lot Description Back Yard
Foundation Poured Concrete
Architectural Style 4 Level Split, Side by Side
Level or Stories 4 Level Split
Structure Type Mixed
Others
Restrictions Utility Right Of Way
Tax ID 83338322
Ownership Private
Read Less



