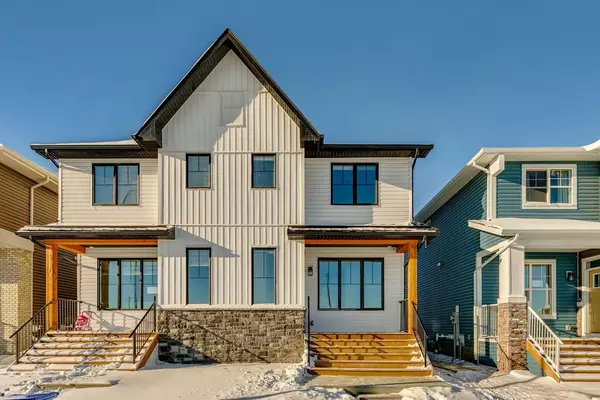For more information regarding the value of a property, please contact us for a free consultation.
216 Herron Mews NE Calgary, AB T3P 1Y6
Want to know what your home might be worth? Contact us for a FREE valuation!

Our team is ready to help you sell your home for the highest possible price ASAP
Key Details
Sold Price $710,000
Property Type Single Family Home
Sub Type Semi Detached (Half Duplex)
Listing Status Sold
Purchase Type For Sale
Square Footage 1,672 sqft
Price per Sqft $424
Subdivision Livingston
MLS® Listing ID A2103163
Sold Date 05/14/24
Style 2 Storey,Side by Side
Bedrooms 4
Full Baths 3
Half Baths 1
HOA Fees $35/ann
HOA Y/N 1
Originating Board Calgary
Year Built 2022
Annual Tax Amount $805
Tax Year 2023
Lot Size 2,400 Sqft
Acres 0.06
Property Description
Tremendous value in this stylish, BRAND NEW, SEMI-DETACHED HOME. INCREDIBLE OPPORTUNITY to own this never-lived in FULLY FINISHED 2 story with FULL LEGAL SUITE! INCOME HELPER or INVESTMENT PROPERTY situated in the rapidly growing community of Livingston! With the walking paths, nearby HOA Facilities (including a spray park!), and quick access to Stoney, this home is in the perfect location. Attractive curb appeal with a bright and modern open floor plan. Wide plank laminate floors throughout. Greeted with a spacious front living room leading to your gorgeous kitchen highlighted by upgraded cabinetry with bonus walk-in pantry, quartz countertops, classic white subway tile backsplash plus a large eat up island. The stainless-steel appliance package includes a chimney style hood fan. The adjacent dining area is large enough for a full dining set and access to your very own yard. The privately located powder bath rounds out the main level nicely. 3 bedrooms plus a bonus central family room up. The large primary bedroom is complete with a walk-in closet. Enjoy the privacy of your spa-like en suite with two sinks & a good-sized shower. Convenient second floor laundry room. The two additional bedrooms share the main bath with matching finishes. Side entry to the home to allow for the perfect setup with the basement 1-Bedroom full LEGAL suite (yes city of Calgary has fully legalized this legal suite, see attached photo in photos). Second laundry, another great open space with a full kitchen and a very large 4th bedroom. The sunny west facing rear yard is ideal for the summer months. REAR LANE ACCESS with potential for you to build the garage you've always wanted with plenty of additional parking out front. This master planned community offers an abundance of amenities. The Livingston Hub offers use of the gymnasium, indoor basketball courts, outdoor skating rink, splash park, skate park, tennis courts. Head to the Farmers Market in the summer months or enjoy over 250 acres of open space, parks, playgrounds and off-leash dog park. Quick and easy access to Stoney Trail and QEII with only a few minutes commute to the airport. Nothing to do but move in and start making your investment work for you! Book today before this home gets snatched up. IMMEDIATE POSSESSION AVAILABLE!
Location
Province AB
County Calgary
Area Cal Zone N
Zoning R-G
Direction E
Rooms
Other Rooms 1
Basement Separate/Exterior Entry, Full, Suite, Walk-Up To Grade
Interior
Interior Features Closet Organizers, Double Vanity, High Ceilings, Kitchen Island, Open Floorplan, Pantry, Recessed Lighting, See Remarks, Separate Entrance, Stone Counters, Storage, Vinyl Windows, Walk-In Closet(s)
Heating Forced Air
Cooling None
Flooring Carpet, Tile, Vinyl Plank
Appliance Dishwasher, Dryer, Electric Stove, Microwave Hood Fan, Range Hood, Refrigerator, See Remarks, Washer, Washer/Dryer Stacked, Window Coverings
Laundry Laundry Room, Lower Level, See Remarks, Upper Level
Exterior
Parking Features Additional Parking, Alley Access, Off Street, Parking Pad, Rear Drive, RV Access/Parking, See Remarks
Garage Description Additional Parking, Alley Access, Off Street, Parking Pad, Rear Drive, RV Access/Parking, See Remarks
Fence None
Community Features Airport/Runway, Clubhouse, Golf, Other, Park, Playground, Pool, Schools Nearby, Shopping Nearby, Sidewalks, Street Lights, Tennis Court(s), Walking/Bike Paths
Amenities Available Recreation Facilities
Roof Type Asphalt Shingle
Porch See Remarks
Total Parking Spaces 5
Building
Lot Description Back Lane, Back Yard, Front Yard, Rectangular Lot, See Remarks
Foundation Poured Concrete
Architectural Style 2 Storey, Side by Side
Level or Stories Two
Structure Type Cement Fiber Board,Stone,Vinyl Siding,Wood Frame
New Construction 1
Others
Restrictions Restrictive Covenant,Utility Right Of Way
Tax ID 82927694
Ownership Private
Read Less



