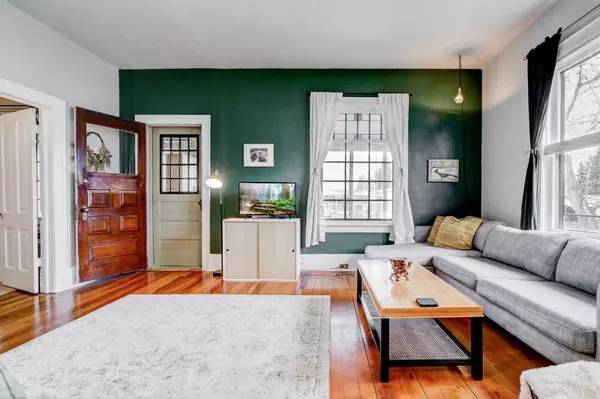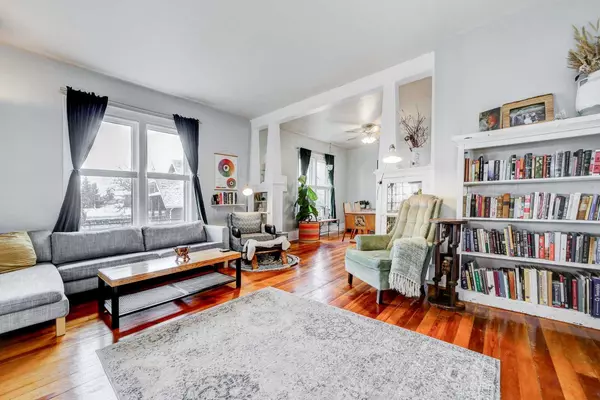For more information regarding the value of a property, please contact us for a free consultation.
1156 Beverley McLachlin DR Pincher Creek, AB T0K 1W0
Want to know what your home might be worth? Contact us for a FREE valuation!

Our team is ready to help you sell your home for the highest possible price ASAP
Key Details
Sold Price $333,000
Property Type Single Family Home
Sub Type Detached
Listing Status Sold
Purchase Type For Sale
Square Footage 1,179 sqft
Price per Sqft $282
MLS® Listing ID A2121852
Sold Date 05/14/24
Style Bungalow
Bedrooms 1
Full Baths 2
Originating Board Lethbridge and District
Year Built 1907
Annual Tax Amount $2,171
Tax Year 2023
Lot Size 6,534 Sqft
Acres 0.15
Property Description
This character home with detached garage and workshop is a true gem in Pincher Creek. Look through the pictures and you will see how gorgeous it is, with lots of natural light, high ceilings, and original hardwood, but you will also see an updated kitchen with breakfast bar, and two full bathrooms, one with a new, beautifully tiled shower.
The sunroom on the front of the home is the perfect place to relax with a coffee on a warm spring morning, while off the back of the home there is a covered patio providing shade or shelter, depending on the weather.
Accessible through the home, garage breezeway, or gate to the south of the home, you'll enter your very own secret garden, full of mature perennials and edible plants, including raspberries, rhubarb, mint, and strawberries, just to name a few!
The garage was designed to deflect the wind from the yard and create a sense of privacy, peace and quiet at all times of the year.
“Work from home” is a phrase that is used quite often these days, but this detached garage/workshop takes it to the next level. Built in 2019, it was designed to allow off street parking in the single garage space and a workshop for your home office or business in the other. The building is well equipped with electricity to run any machinery you have. Both sides are equipped with additional storage in the loft spaces, perfect for housing outdoor equipment to change with the seasons. With street front access to both without going through your home, there are so many possibilities with this property.
You are going to want to call your favourite realtor to see it today!
Location
Province AB
County Pincher Creek No. 9, M.d. Of
Direction E
Rooms
Basement Partial, Unfinished
Interior
Interior Features Breakfast Bar, Ceiling Fan(s), No Smoking Home
Heating Forced Air
Cooling None
Flooring Carpet, Hardwood, Laminate, Linoleum
Appliance Dishwasher, Refrigerator, Stove(s), Washer/Dryer
Laundry In Bathroom, Main Level
Exterior
Parking Features Single Garage Detached
Garage Spaces 1.0
Garage Description Single Garage Detached
Fence Fenced
Community Features Golf, Playground, Pool, Schools Nearby, Shopping Nearby, Sidewalks, Walking/Bike Paths
Roof Type Asphalt Shingle
Porch Patio, See Remarks
Lot Frontage 33.0
Total Parking Spaces 1
Building
Lot Description Back Yard, Few Trees, Lawn, Level, Private, Rectangular Lot
Foundation Other
Architectural Style Bungalow
Level or Stories One
Structure Type Wood Siding
Others
Restrictions None Known
Tax ID 56870794
Ownership Private
Read Less



