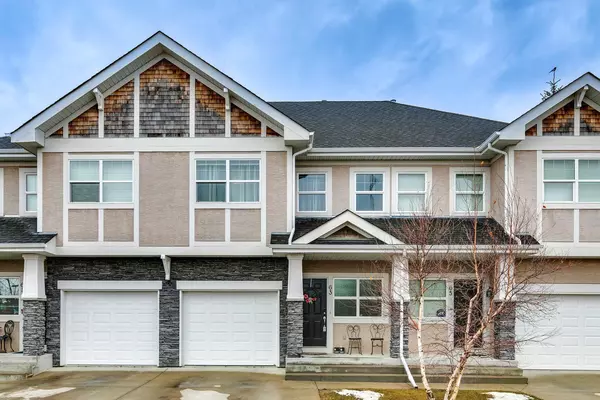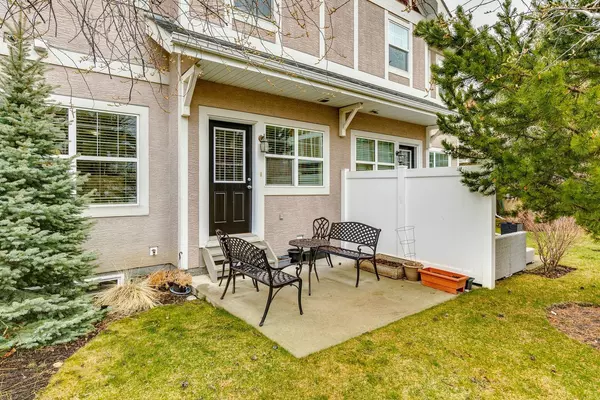For more information regarding the value of a property, please contact us for a free consultation.
63 Wentworth Common SW Calgary, AB T3H 5V3
Want to know what your home might be worth? Contact us for a FREE valuation!

Our team is ready to help you sell your home for the highest possible price ASAP
Key Details
Sold Price $550,000
Property Type Townhouse
Sub Type Row/Townhouse
Listing Status Sold
Purchase Type For Sale
Square Footage 1,413 sqft
Price per Sqft $389
Subdivision West Springs
MLS® Listing ID A2126295
Sold Date 05/14/24
Style Townhouse
Bedrooms 3
Full Baths 2
Half Baths 1
Condo Fees $424
HOA Fees $21/ann
HOA Y/N 1
Originating Board Calgary
Year Built 2004
Annual Tax Amount $2,635
Tax Year 2023
Lot Size 174 Sqft
Property Description
Welcome to the fabulous Wentworth Common! Located in the prestigious community of West Springs on the west side of 85th street near all amenities and conveniences, this home offers a walkable lifestyle and is ideal for new homeowners or downsizes alike. This home offers a sunny South exposed rear, backs onto the lush green courtyard, AC, hardwood floors, upper level laundry, and lots of storage. The open concept main floor offers a well appointed kitchen with centre island and opens to the dining and living area with gas fireplace. Upstairs hosts a convenient laundry, full bathroom, and 3 generous bedrooms, including a large primary bedroom with walk-in closet and private ensuite. Fully developed basement offers generous sized rec room for family movie nights. Single attached garage with added storage and full sized driveway for additional parking. Private patio off dining room for summer BBQs or enjoy relaxing in the private courtyard. Close to all the Amenities, shops and restaurants that 85th street has to offer as well as being near Aspen, great schools and Westside Recreation. A quick commute out to the new Stony Trail ensures getting around the city or escaping to the mountains is a breeze. Enjoy the fabulous location of this community with the time saving conveniences of snow removal and landscaping taken care of for you!
Location
Province AB
County Calgary
Area Cal Zone W
Zoning DC (pre 1P2007)
Direction N
Rooms
Other Rooms 1
Basement Finished, Full
Interior
Interior Features Kitchen Island, Open Floorplan, Storage, Walk-In Closet(s)
Heating Forced Air, Natural Gas
Cooling None
Flooring Carpet, Ceramic Tile, Hardwood
Fireplaces Number 1
Fireplaces Type Gas
Appliance Dishwasher, Electric Stove, Microwave, Range Hood, Refrigerator, Washer/Dryer Stacked
Laundry Upper Level
Exterior
Parking Features Single Garage Attached
Garage Spaces 1.0
Garage Description Single Garage Attached
Fence None
Community Features Park, Playground, Schools Nearby, Shopping Nearby, Sidewalks, Street Lights
Amenities Available Snow Removal, Trash, Visitor Parking
Roof Type Asphalt Shingle
Porch None
Lot Frontage 20.87
Total Parking Spaces 2
Building
Lot Description Backs on to Park/Green Space
Foundation Poured Concrete
Architectural Style Townhouse
Level or Stories Two
Structure Type Stone,Stucco
Others
HOA Fee Include Insurance,Maintenance Grounds,Professional Management,Reserve Fund Contributions,Snow Removal
Restrictions Board Approval
Ownership Private
Pets Allowed Yes
Read Less



