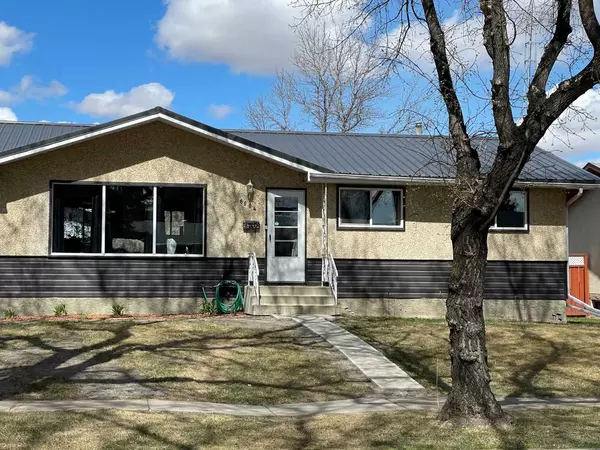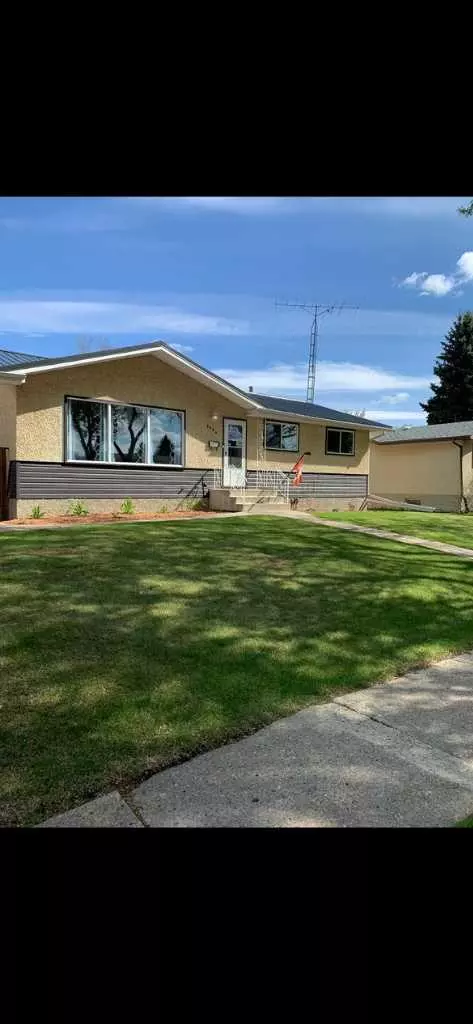For more information regarding the value of a property, please contact us for a free consultation.
6004 43 AVE Camrose, AB T4V 0A4
Want to know what your home might be worth? Contact us for a FREE valuation!

Our team is ready to help you sell your home for the highest possible price ASAP
Key Details
Sold Price $332,000
Property Type Single Family Home
Sub Type Detached
Listing Status Sold
Purchase Type For Sale
Square Footage 1,100 sqft
Price per Sqft $301
Subdivision Mount Pleasant
MLS® Listing ID A2127005
Sold Date 05/14/24
Style Bungalow
Bedrooms 5
Full Baths 2
Originating Board Central Alberta
Year Built 1972
Annual Tax Amount $3,043
Tax Year 2023
Lot Size 7,200 Sqft
Acres 0.17
Lot Dimensions 60x120
Property Description
This property will check all of your boxes! Stepping into this bright open concept 1100 square foot bungalow will have you feeling right at home! This home has been recently renovated from floor to ceiling with bright, yet warm neutral colours to compliment any style. Along with the fresh paint throughout the entire home the Kitchen has just received a full makeover (2024) including new appliances and updated lighting and hardware that is consistent with the fresh modern look in the 2 recently updated 4 piece bathrooms. Not leaving anything left to do. You will notice new trim, doors, hardware, lighting, flooring, fixtures (2020-2024), windows/exterior doors(2010) furnace(2011), hot water tank(2023), washer/dryer(2015), blown in insulation and metal roof (2019) The main floor is home to 3 bright, generous sized bedrooms as well as a large updated 4 piece bath featuring 8' length counter space and tons of storage space in the full size linen closet! No more hallway dashes for the forgotten towel! As you make your way downstairs you will enter a massive open living space big enough to invite the whole gang for games/movie night. Still leaving plenty of space for overnight guests in the two oversized bedrooms that complete this level along with another updated 4 piece bath and separate laundry room with tons of storage room. You will be the envy of the neighbours in your private, fenced back yard that will surely be host to many get togethers with family and friends. You will enjoy summer days in the shade cooling off under the built in gazebo. The perfect feature to complete the expansive outdoor entertaining space. Summer evenings spent around the wood fire will be a place to roast marshmellows and making memories. If you need more action, its just a hop skip and jump to the new swimming pool, leisure grounds, museum, and rec centers. Kids will really appreciate the 1 block walk to the Brand new K-6 Chester Ronning school. The teens have only a few steps farther to get to either of the local High Schools. You will love the convenience of being a stones' throw away from the community corner store that can save you last minute if you have forgotten something on your last grocery trip. To top it all of you get to park in the new oversized 18x30 garage with 9" door complete with plenty of work/storage space to spare!
Location
Province AB
County Camrose
Zoning R2
Direction S
Rooms
Basement Finished, Full
Interior
Interior Features Breakfast Bar, Open Floorplan, See Remarks, Storage, Vinyl Windows
Heating High Efficiency, Forced Air, Natural Gas
Cooling None
Flooring Laminate
Appliance Dishwasher, Dryer, Electric Stove, Garage Control(s), Microwave, Refrigerator, Washer, Window Coverings
Laundry In Basement
Exterior
Parking Features Garage Door Opener, Garage Faces Rear, Oversized, Rear Drive, See Remarks, Single Garage Detached
Garage Spaces 1.0
Garage Description Garage Door Opener, Garage Faces Rear, Oversized, Rear Drive, See Remarks, Single Garage Detached
Fence Fenced
Community Features Park, Playground, Pool, Schools Nearby, Shopping Nearby, Sidewalks, Street Lights, Tennis Court(s), Walking/Bike Paths
Roof Type Metal
Porch Deck, Patio, Screened, See Remarks
Lot Frontage 60.0
Total Parking Spaces 1
Building
Lot Description Back Lane, Back Yard, Gazebo, Front Yard, Low Maintenance Landscape, Landscaped, Other, See Remarks
Foundation Poured Concrete
Architectural Style Bungalow
Level or Stories One
Structure Type Wood Frame
Others
Restrictions None Known
Tax ID 83623549
Ownership Private
Read Less



