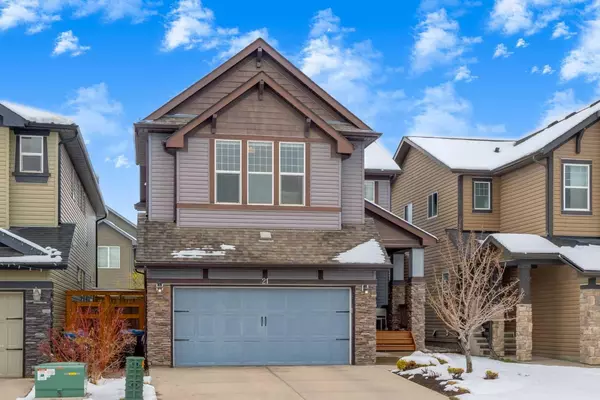For more information regarding the value of a property, please contact us for a free consultation.
21 Cougar Ridge Rise SW Calgary, AB T3H 0S7
Want to know what your home might be worth? Contact us for a FREE valuation!

Our team is ready to help you sell your home for the highest possible price ASAP
Key Details
Sold Price $910,000
Property Type Single Family Home
Sub Type Detached
Listing Status Sold
Purchase Type For Sale
Square Footage 2,330 sqft
Price per Sqft $390
Subdivision Cougar Ridge
MLS® Listing ID A2128500
Sold Date 05/14/24
Style 2 Storey
Bedrooms 3
Full Baths 2
Half Baths 1
HOA Fees $9/ann
HOA Y/N 1
Originating Board Calgary
Year Built 2011
Annual Tax Amount $4,984
Tax Year 2023
Lot Size 4,090 Sqft
Acres 0.09
Property Description
Looking for a community with lots of walking/bike paths, a ski hill, and close to tons of amenities and a short drive to downtown? Look no further! This house is a fantastic find located on a quiet street and has a private yard in the sought after west Calgary community of Cougar Ridge. Come see this wonderful two-story home, with its west-facing backyard that has access to numerous bike and walk paths in Cougar Ridge. Being a former show home, it was designed with lots of upgrades. The home offers 2330 square feet over two levels, 3 bedrooms and a bonus room on the upper level, 3 bathrooms, and a bright open floor plan. On the main floor, you will love the family room with 9 feet ceilings. large windows and a two-way gas fireplace in the spacious den/office. The upgraded kitchen is spacious, featuring an oversized large island with plenty of seating to put high chairs, plenty of cupboards & drawers, granite counters, and a pantry. This open concept is perfect for hosting those dinner guests. In the dining area check out the large windows with views to the sunny west backyard. Also on the main floor is an office/den area perfect for the work from home professionals. Upstairs the primary bedroom is a great size, easily fits a king-size bed, and features a lovely full 5-piece ensuite with a soaker tub and a walk-in closet, two additional well-sized beds up, and a fantastic Bonus Room filled with natural east facing morning light. This room is set up with a wet bar and built-in shelves. You don't have to go downstairs as the wet bar has a sink, cabinet for glasses, and a minibar fridge set-up for those family movie nights. Did I mention the convenience of the 2nd floor laundry room? No more hauling the laundry up and down the stairs. The basement is partially developed and is awaiting your personalization to make it the way you wish. The garage is insulated, drywalled, and painted and has high ceilings for making a perfect storage system. Recent upgrades are dishwasher (2024), Main floor bathroom (2024), and custom blinds throughout the house (2021). Walk or bike from your backyard to the growing list of shops and services along 85th, great public schools West springs (K to 4), Westridge (5 to 9) and private schools Calgary French International School(K to 12) and Waldorf (K to 9) close by. Imagine skiing right from the top of a ski hill... well Winsport can provide that as the home is located steps away from the top of the ski hill. It has a recreation center with, fitness center, ice rinks, skiing/snowboarding in the winter, and mountain biking in the summer. Perfect place for summer and winter camps to put the kids in. A short drive to downtown and quick access west to the Rocky Mountains for a quick day trip. Book your showing before it's too late!!
Location
Province AB
County Calgary
Area Cal Zone W
Zoning R-1N
Direction E
Rooms
Other Rooms 1
Basement Full, Partially Finished
Interior
Interior Features Bar, Granite Counters, High Ceilings, Kitchen Island, No Animal Home, No Smoking Home
Heating Forced Air
Cooling None
Flooring Carpet, Ceramic Tile
Fireplaces Number 1
Fireplaces Type Family Room, Gas
Appliance Bar Fridge, Built-In Oven, Dishwasher, Dryer, Electric Cooktop, Garage Control(s), Microwave, Range Hood, Refrigerator, Washer, Window Coverings
Laundry Laundry Room, Upper Level
Exterior
Parking Features Double Garage Attached
Garage Spaces 2.0
Garage Description Double Garage Attached
Fence Fenced
Community Features Park, Playground, Schools Nearby, Shopping Nearby, Walking/Bike Paths
Amenities Available None
Roof Type Asphalt Shingle
Porch Deck, Front Porch
Lot Frontage 36.09
Exposure E
Total Parking Spaces 4
Building
Lot Description Back Yard
Foundation Poured Concrete
Architectural Style 2 Storey
Level or Stories Two
Structure Type Stone,Vinyl Siding,Wood Frame
Others
Restrictions None Known
Tax ID 82707379
Ownership Private
Read Less



