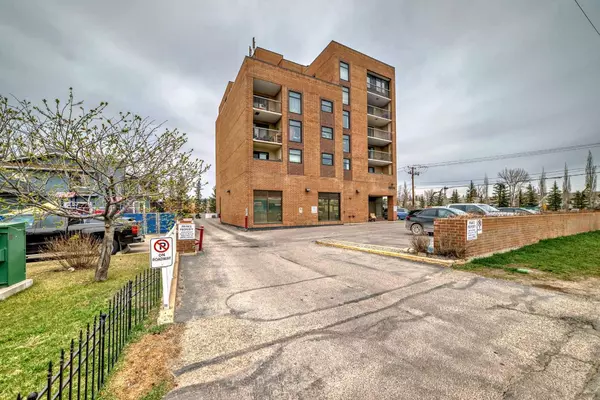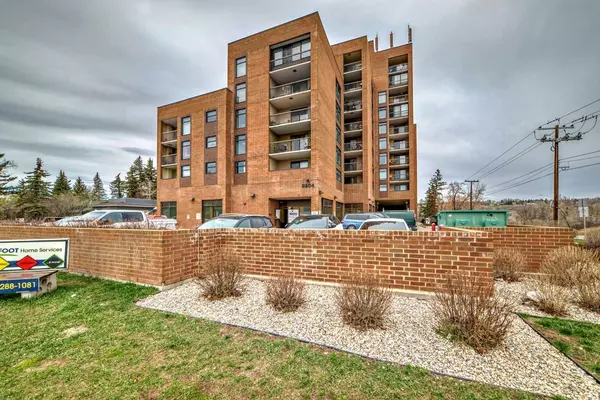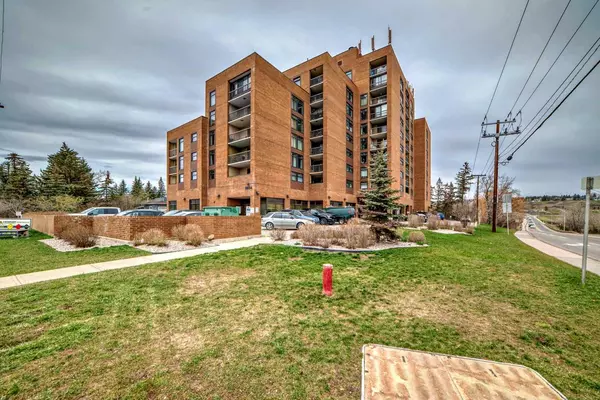For more information regarding the value of a property, please contact us for a free consultation.
8604 48 AVE NW #913 Calgary, AB T3B 5E6
Want to know what your home might be worth? Contact us for a FREE valuation!

Our team is ready to help you sell your home for the highest possible price ASAP
Key Details
Sold Price $242,000
Property Type Condo
Sub Type Apartment
Listing Status Sold
Purchase Type For Sale
Square Footage 946 sqft
Price per Sqft $255
Subdivision Bowness
MLS® Listing ID A2126675
Sold Date 05/14/24
Style Apartment
Bedrooms 2
Full Baths 1
Condo Fees $814/mo
Originating Board Calgary
Year Built 1981
Annual Tax Amount $1,422
Tax Year 2023
Property Description
Spectacular two bedroom 9th floor condo BACKING ON TO BOWNESS PARK with incredible views of the park, & the Bow River! Welcome to Silverwood On The Park. This is a well-managed, quiet Adult (18+) concrete & brick building nestled in a Prime Location overlooking Bowness Park. You greeted by the gorgeous south river valley views of Canada Olympic Park and the downtown sky line views!! This unit has a direct access (from inside the unit) to one of the buildings massive top floor private patios. The unit features a large in-suite storage room, two bedrooms, a large living room(balcony was removed adding square footage to the unit), separate dining area off the kitchen and a door right out to the patio area. The amenities offered are a large workout room over looking the Bowness Park Lagoon, common games room and underground secure parking. All utilities are included in the condo fees. It's minutes to the new Farmer's Market, great restaurants, extensive shopping, the Bow River bike paths, easy access to Stoney Trail, the Mountains and much more.
Location
Province AB
County Calgary
Area Cal Zone Nw
Zoning C-COR2 f3.0h46
Direction S
Interior
Interior Features Laminate Counters, No Animal Home, Storage, Vinyl Windows
Heating Baseboard, Hot Water, Natural Gas
Cooling None
Flooring Laminate
Appliance Dishwasher, Electric Stove, Range Hood, Refrigerator
Laundry Common Area
Exterior
Parking Features Underground
Garage Description Underground
Community Features Park, Playground, Schools Nearby, Shopping Nearby, Sidewalks, Street Lights, Walking/Bike Paths
Amenities Available Elevator(s), Fitness Center, Laundry
Roof Type Flat Torch Membrane
Porch Balcony(s)
Exposure S
Total Parking Spaces 1
Building
Story 10
Architectural Style Apartment
Level or Stories Single Level Unit
Structure Type Brick,Concrete
Others
HOA Fee Include Amenities of HOA/Condo,Common Area Maintenance,Electricity,Gas,Heat,Insurance,Interior Maintenance,Parking,Professional Management,Reserve Fund Contributions,Sewer,Trash,Water
Restrictions None Known
Ownership Private
Pets Allowed Restrictions
Read Less



