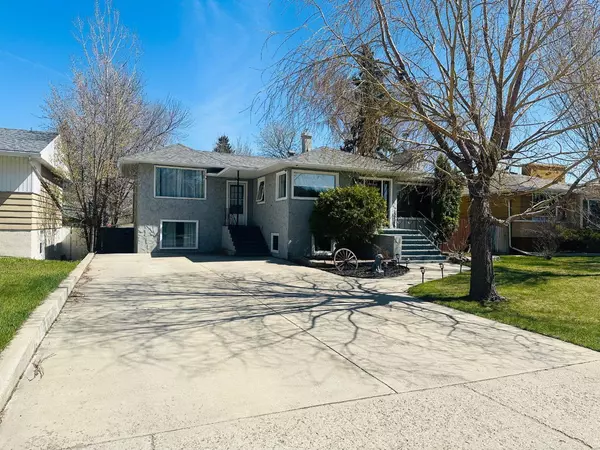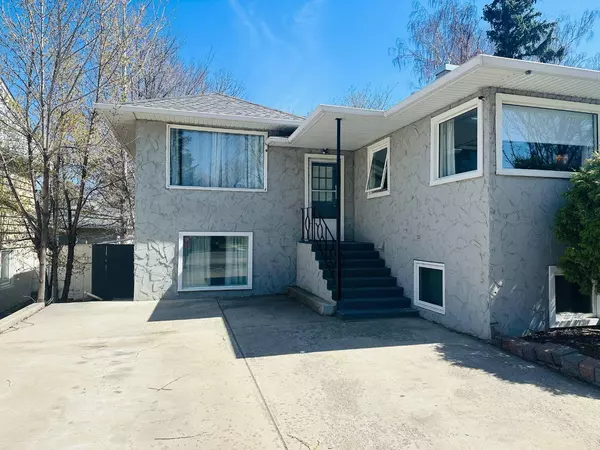For more information regarding the value of a property, please contact us for a free consultation.
519 16 ST S Lethbridge, AB T1J 3B1
Want to know what your home might be worth? Contact us for a FREE valuation!

Our team is ready to help you sell your home for the highest possible price ASAP
Key Details
Sold Price $465,000
Property Type Single Family Home
Sub Type Detached
Listing Status Sold
Purchase Type For Sale
Square Footage 1,350 sqft
Price per Sqft $344
Subdivision Victoria Park
MLS® Listing ID A2125337
Sold Date 05/14/24
Style Bungalow
Bedrooms 4
Full Baths 2
Originating Board Lethbridge and District
Year Built 1950
Annual Tax Amount $4,000
Tax Year 2023
Lot Size 7,798 Sqft
Acres 0.18
Property Description
Beautiful updated bungalow on a huge lot with walk out basement on the Southside! Nestled in the heart of a sought-after neighborhood, this picturesque residence offers the perfect blend of modern comfort and timeless appeal. This 4 bed 2 bath, 1350 sq ft home features a wood burning fireplace in the living room, quartz countertops in the kitchen, a formal dining room, RV parking and A/C. Double detached garage plus a 6 car driveway offering plenty of parking space for multiple vehicles. Numerous updates throughout the home ensure modern functionality and style. Abundance of natural light floods through the many large windows throughout the home. Two good sized bedrooms and an office on the main floor as well as another large bedroom in the basement. Downstairs, the fully updated legal basement suite awaits, offering a fully equipped kitchen, living area, large bedroom with walk in closet, and a 4 pc bathroom. Whether you're looking for additional rental income or a private space for guests, this suite provides endless possibilities. Step outside the patio doors to a wrap around back deck perfect for bbqs and entertaining. At the end of the deck there are steps down to a fenced off dog run. Expansive yard with U/G sprinklers and a lower back deck. Conveniently located close to schools, parks, shopping, dining, and all amenities, this home offers the perfect combination of convenience and lifestyle.
Location
Province AB
County Lethbridge
Zoning R-L
Direction W
Rooms
Basement Separate/Exterior Entry, Finished, Full, Suite, Walk-Up To Grade
Interior
Interior Features Kitchen Island, Pantry, Quartz Counters, Separate Entrance
Heating Forced Air
Cooling Central Air
Flooring Hardwood, Tile, Vinyl Plank
Fireplaces Number 1
Fireplaces Type Living Room, Wood Burning
Appliance Central Air Conditioner, Dishwasher, Microwave, Range Hood, Refrigerator, Stove(s), Washer/Dryer
Laundry Laundry Room
Exterior
Parking Features Concrete Driveway, Double Garage Detached, Driveway, Parking Pad, RV Access/Parking
Garage Spaces 2.0
Garage Description Concrete Driveway, Double Garage Detached, Driveway, Parking Pad, RV Access/Parking
Fence Fenced
Community Features Park, Playground, Schools Nearby, Shopping Nearby
Roof Type Asphalt Shingle
Porch Deck, Patio
Lot Frontage 63.0
Total Parking Spaces 8
Building
Lot Description Back Lane, Back Yard, Landscaped, Underground Sprinklers
Foundation Poured Concrete
Architectural Style Bungalow
Level or Stories One
Structure Type Stucco
Others
Restrictions None Known
Tax ID 83365368
Ownership Private
Read Less



