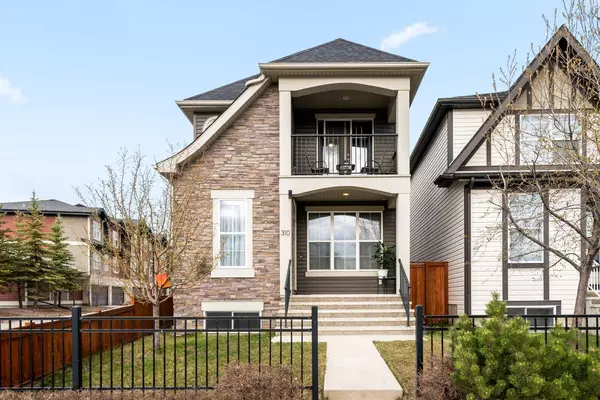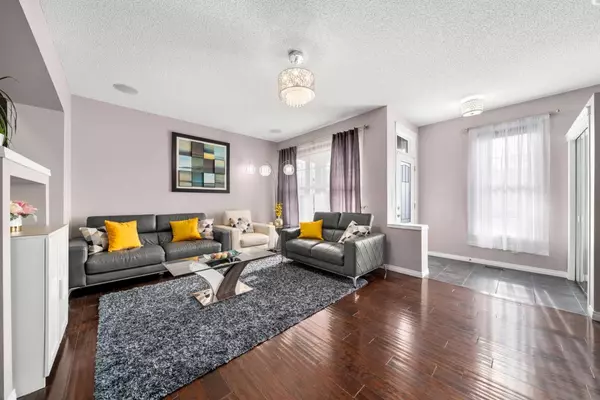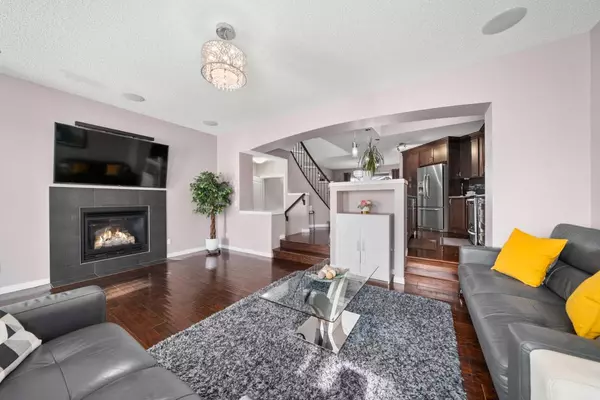For more information regarding the value of a property, please contact us for a free consultation.
310 Cranford DR SE Calgary, AB T3M 1N1
Want to know what your home might be worth? Contact us for a FREE valuation!

Our team is ready to help you sell your home for the highest possible price ASAP
Key Details
Sold Price $665,000
Property Type Single Family Home
Sub Type Detached
Listing Status Sold
Purchase Type For Sale
Square Footage 1,521 sqft
Price per Sqft $437
Subdivision Cranston
MLS® Listing ID A2130310
Sold Date 05/13/24
Style 2 Storey
Bedrooms 4
Full Baths 3
Half Baths 1
HOA Fees $15/ann
HOA Y/N 1
Originating Board Calgary
Year Built 2012
Annual Tax Amount $3,400
Tax Year 2023
Lot Size 3,918 Sqft
Acres 0.09
Property Description
Step into your new abode nestled in the coveted Cranston neighborhood! This inviting 4-bedroom, 3.5 bathroom home boasts an open-concept layout . Crafted by Brookfield, this residence is adorned with numerous upgrades including hardwood flooring, a built-in sound system, and much more, spanning just over 2300 square feet of living space and a developed basement!
Upon entry, you're greeted by a spacious foyer that leads into a warm family room complete with a cozy fireplace. The kitchen is a culinary enthusiast's dream, featuring stainless steel appliances, granite countertops, and a generously sized island perfect for gatherings. Hosting is a breeze in the adjacent dining room, flooded with natural light.
Ascend the curved staircase and bask in the expansive ambiance illuminated by a grand skylight. The master suite is a sanctuary boasting a west-facing balcony offering breathtaking views, as well as a luxurious 4-piece ensuite and a walk-in closet. Two additional bedrooms and a well-appointed 4-piece bathroom complete the second floor.
Venture downstairs to discover a versatile basement space, including a bedroom or office area, a recreational room, a laundry room, and ample storage options. With laneway access, the rear pad provides an opportunity to create your dream garage.
Conveniently located near schools, parks, amenities, and with easy access to Deerfoot and Stoney Trail, this home is a true gem in the Cranston community!
Location
Province AB
County Calgary
Area Cal Zone Se
Zoning R-1N
Direction W
Rooms
Other Rooms 1
Basement Finished, Full
Interior
Interior Features No Animal Home, No Smoking Home
Heating Forced Air
Cooling Other
Flooring Carpet, Ceramic Tile, Hardwood, Laminate
Fireplaces Number 1
Fireplaces Type Gas
Appliance Dishwasher, Dryer, Garage Control(s), Microwave Hood Fan, Refrigerator, Washer, Window Coverings
Laundry In Basement
Exterior
Parking Features Double Garage Detached, Off Street, RV Access/Parking
Garage Spaces 2.0
Garage Description Double Garage Detached, Off Street, RV Access/Parking
Fence Fenced, Partial
Community Features Golf, Playground, Schools Nearby, Shopping Nearby, Sidewalks, Street Lights
Amenities Available None
Roof Type Asphalt Shingle
Porch Balcony(s)
Lot Frontage 7.66
Total Parking Spaces 2
Building
Lot Description Back Lane, Back Yard, Corner Lot, Front Yard, No Neighbours Behind, Irregular Lot, Street Lighting
Foundation Poured Concrete
Architectural Style 2 Storey
Level or Stories Two
Structure Type Brick,Stone,Vinyl Siding,Wood Frame
Others
Restrictions None Known
Tax ID 82733050
Ownership Private
Read Less



