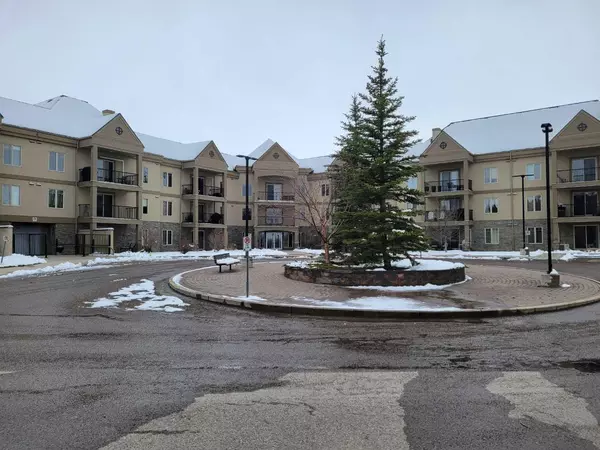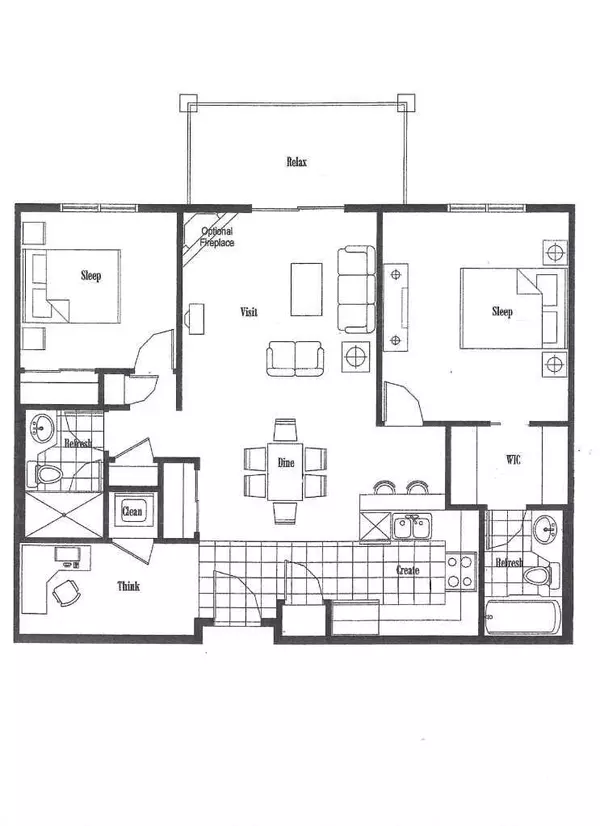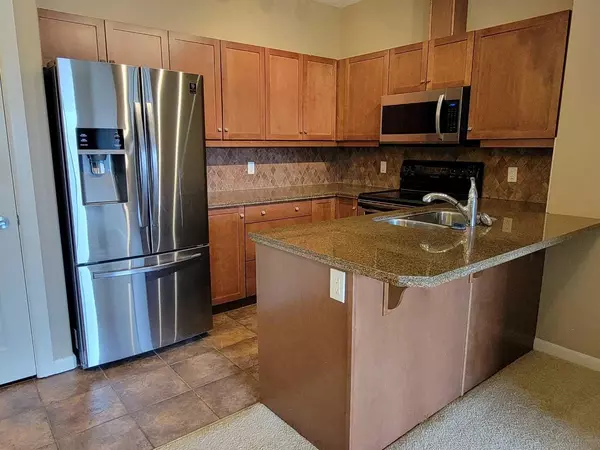For more information regarding the value of a property, please contact us for a free consultation.
30 Cranfield Link SE #311 Calgary, AB T3M0C4
Want to know what your home might be worth? Contact us for a FREE valuation!

Our team is ready to help you sell your home for the highest possible price ASAP
Key Details
Sold Price $349,900
Property Type Condo
Sub Type Apartment
Listing Status Sold
Purchase Type For Sale
Square Footage 941 sqft
Price per Sqft $371
Subdivision Cranston
MLS® Listing ID A2126968
Sold Date 05/13/24
Style Low-Rise(1-4)
Bedrooms 2
Full Baths 2
Condo Fees $544/mo
HOA Fees $15/ann
HOA Y/N 1
Originating Board Calgary
Year Built 2006
Annual Tax Amount $1,452
Tax Year 2023
Property Description
This Excellent unit is in a very well maintained and financially solid 18+ complex with many fine features to enhance your quality of life....The unit offers 2 very nice sized bedrooms, 2 full bathrooms, great kitchen with large counter space and very open spacious living/dining area which leads to a large balcony. Wonderful features of this complex includes a great workout gym on the main floor which includes a hot tub, steam room and good quality equipment plus...a comfortable library and relax centre on the second floor. An entertainment/party room on the 3rd floor has a large kitchenette, tables and chairs, pool table and couch area and an excellent movie theatre. There is lots visitor parking across from the main entrance. The titled parking stall in the secure indoor parkade includes a storage unit. The titled parking stall is very conveniently located just 5 stalls from the elevator. The parkade is very clean and offers a car wash. For the price, it is very hard to find a home with so many great features and amenities.
Location
Province AB
County Calgary
Area Cal Zone Se
Zoning M-1 d75
Direction NE
Rooms
Other Rooms 1
Interior
Interior Features Breakfast Bar, Ceiling Fan(s), Elevator, No Animal Home, Open Floorplan, Recreation Facilities
Heating In Floor
Cooling Wall/Window Unit(s)
Flooring Carpet
Appliance Central Air Conditioner, Dishwasher, Electric Stove, Garage Control(s), Refrigerator, Wall/Window Air Conditioner, Washer/Dryer Stacked
Laundry In Unit
Exterior
Parking Features Heated Garage, Parkade, Underground
Garage Description Heated Garage, Parkade, Underground
Community Features Other
Amenities Available Car Wash, Clubhouse, Elevator(s), Fitness Center, Party Room, Recreation Facilities, Secured Parking, Snow Removal, Spa/Hot Tub, Visitor Parking
Porch Balcony(s)
Exposure W
Total Parking Spaces 1
Building
Story 3
Architectural Style Low-Rise(1-4)
Level or Stories Single Level Unit
Structure Type Stucco
Others
HOA Fee Include Common Area Maintenance,Heat,Insurance,Maintenance Grounds,Parking,Professional Management,Reserve Fund Contributions,Residential Manager,Sewer,Snow Removal,Trash
Restrictions Pet Restrictions or Board approval Required,Pets Allowed,Restrictive Covenant
Tax ID 82720630
Ownership Private
Pets Allowed Restrictions, Yes
Read Less



