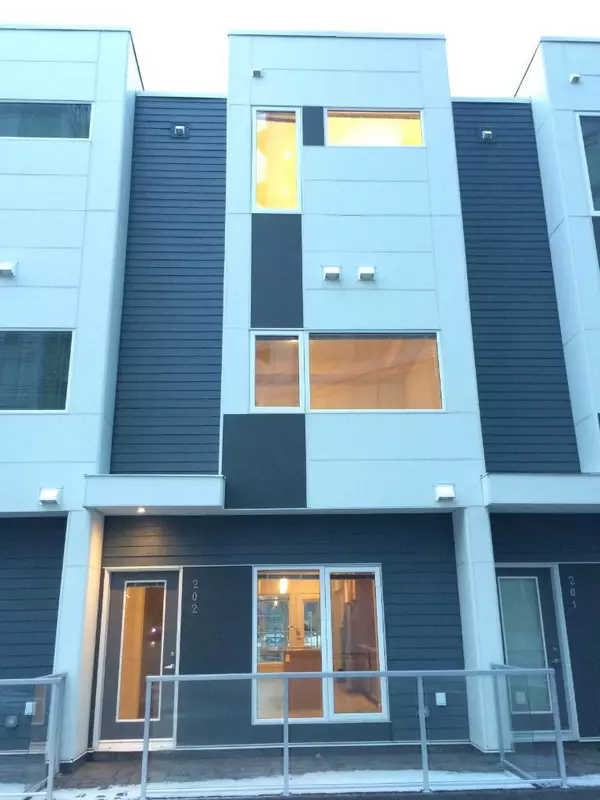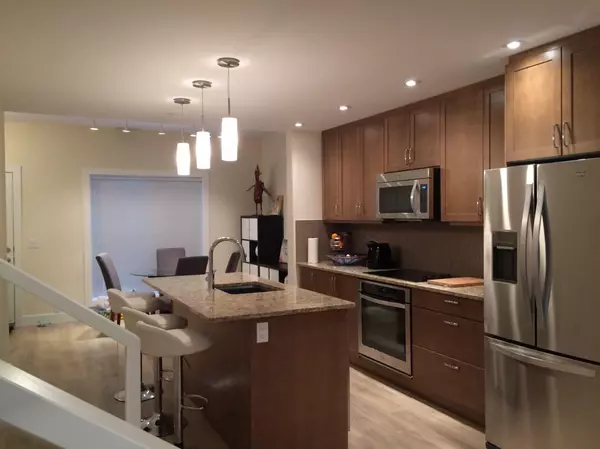For more information regarding the value of a property, please contact us for a free consultation.
20 Brentwood Common NW #202 Calgary, AB T3P2L7
Want to know what your home might be worth? Contact us for a FREE valuation!

Our team is ready to help you sell your home for the highest possible price ASAP
Key Details
Sold Price $650,000
Property Type Townhouse
Sub Type Row/Townhouse
Listing Status Sold
Purchase Type For Sale
Square Footage 1,848 sqft
Price per Sqft $351
Subdivision Brentwood
MLS® Listing ID A2127771
Sold Date 05/13/24
Style 3 Storey
Bedrooms 3
Full Baths 2
Half Baths 1
Condo Fees $792
Originating Board Calgary
Year Built 2016
Annual Tax Amount $3,460
Tax Year 2023
Property Description
You do not want to miss this carefree living style in an executive townhouse which is ideally located steps away from the Brentwood LRT station and a short walk/jogging from University of Calgary's Research Park and is close to all amenities including Co-Op, FreshCo, Starbucks, banks, gym, bars, restaurants, parks, etc. This 3-level townhouse is the final phase of the ever popular University City project and comes with 3 bedrooms and 2.5 bathrooms. The main floor features a good-size living room, dinning area and a gourmet kitchen, a gas fire place which is such a bless in deep Calgary winter completes the ground floor. On the second floor you will find 2 large bedrooms with 1 full bath and a half bath conveniently located next to a towel closet and washer/dryer. The third floor will be your ultimate retreat with only one master bedroom and the ensuite that boasts both spa type tub and a separate shower and toilet and 2 walk-in closets for him and her. Come to appreciate the true beauty of this new home before it is gone. Photos are from the former Show Home of a similar unit and are for illustration purpose only.
Location
Province AB
County Calgary
Area Cal Zone Nw
Zoning DC
Direction E
Rooms
Other Rooms 1
Basement None
Interior
Interior Features Double Vanity, French Door, Granite Counters, Kitchen Island, Storage, Vinyl Windows
Heating Fan Coil
Cooling Central Air
Flooring Laminate
Fireplaces Number 1
Fireplaces Type Gas
Appliance Dishwasher, Electric Range, Garage Control(s), Microwave Hood Fan, Refrigerator, Washer/Dryer Stacked, Window Coverings
Laundry In Unit
Exterior
Parking Features Underground
Garage Description Underground
Fence None
Community Features Park, Playground, Schools Nearby, Shopping Nearby, Sidewalks, Street Lights, Walking/Bike Paths
Amenities Available Bicycle Storage, Community Gardens, Day Care, Elevator(s), Park, Playground, Snow Removal, Trash, Visitor Parking
Roof Type Flat
Porch Balcony(s), Front Porch, Patio
Exposure E,W
Total Parking Spaces 2
Building
Lot Description Street Lighting, Treed
Story 3
Foundation Poured Concrete
Architectural Style 3 Storey
Level or Stories Three Or More
Structure Type Wood Frame
Others
HOA Fee Include Common Area Maintenance,Gas,Heat,Insurance,Parking,Professional Management,Reserve Fund Contributions,Security,Snow Removal,Trash,Water
Restrictions Pets Allowed,Short Term Rentals Allowed
Ownership Private
Pets Allowed Cats OK, Dogs OK
Read Less



