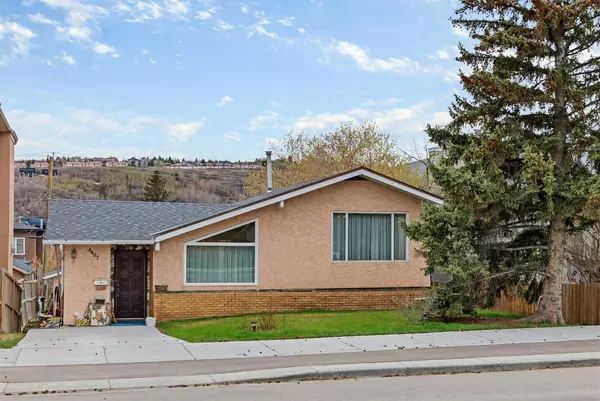For more information regarding the value of a property, please contact us for a free consultation.
4407 Bowness RD NW Calgary, AB T3B 0A7
Want to know what your home might be worth? Contact us for a FREE valuation!

Our team is ready to help you sell your home for the highest possible price ASAP
Key Details
Sold Price $750,000
Property Type Single Family Home
Sub Type Detached
Listing Status Sold
Purchase Type For Sale
Square Footage 1,171 sqft
Price per Sqft $640
Subdivision Montgomery
MLS® Listing ID A2130424
Sold Date 05/13/24
Style 4 Level Split
Bedrooms 4
Full Baths 2
Originating Board Calgary
Year Built 1950
Annual Tax Amount $2,954
Tax Year 2023
Lot Size 6,006 Sqft
Acres 0.14
Property Description
Attention all builders and or developers!!! Here's the one you've been waiting for!! Just listed is a massive 50x120 M-CG, zoned for building MULTI FAMILY units, south walk out lot in the heart of the inner city! Montgomery is one of the most progressive inner city re-building communities in all of northwest Calgary! One owner for 60 years has meticulously maintained this lovely total of four bedrooms, four level split, family home. The special features of this home include gorgeous hardwood flooring in the main living and dining room areas, 12ft vaulted ceilings on the main floor, three bedrooms on the main floor, upper living room offering nice views of the Children's hospital. The lower level has a family room c/w electric fireplace, the 4th bedroom and a workshop room. Huge double garage plus a sunny south facing rear deck and patio area! These multi-family M-CG lots are becoming very rare as most are "built out" along this street and in this area in general.
Location
Province AB
County Calgary
Area Cal Zone Nw
Zoning M-CG
Direction N
Rooms
Basement Finished, Full
Interior
Interior Features Ceiling Fan(s), High Ceilings, Open Floorplan, Vaulted Ceiling(s)
Heating Forced Air, Natural Gas
Cooling None
Flooring Carpet, Ceramic Tile, Hardwood
Fireplaces Number 1
Fireplaces Type Electric, Mantle
Appliance Dishwasher, Dryer, Electric Stove, Refrigerator, Washer, Window Coverings
Laundry Laundry Room, Lower Level
Exterior
Parking Features Double Garage Detached
Garage Spaces 2.0
Garage Description Double Garage Detached
Fence Fenced
Community Features Park, Playground, Schools Nearby, Shopping Nearby, Walking/Bike Paths
Roof Type Asphalt Shingle
Porch Patio
Lot Frontage 49.97
Total Parking Spaces 2
Building
Lot Description Back Lane, Back Yard, Landscaped, Private, Rectangular Lot, See Remarks, Treed
Foundation Block
Architectural Style 4 Level Split
Level or Stories 4 Level Split
Structure Type Stucco,Wood Frame
Others
Restrictions Restrictive Covenant
Tax ID 82688064
Ownership Private
Read Less



