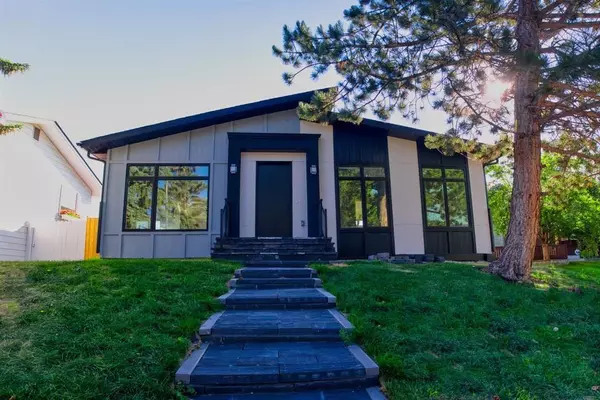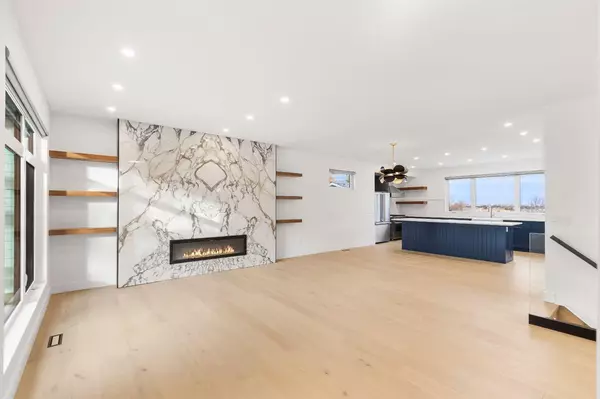For more information regarding the value of a property, please contact us for a free consultation.
64 Maple Court CRES SE Calgary, AB T2J 1V7
Want to know what your home might be worth? Contact us for a FREE valuation!

Our team is ready to help you sell your home for the highest possible price ASAP
Key Details
Sold Price $943,150
Property Type Single Family Home
Sub Type Detached
Listing Status Sold
Purchase Type For Sale
Square Footage 1,497 sqft
Price per Sqft $630
Subdivision Maple Ridge
MLS® Listing ID A2120160
Sold Date 05/13/24
Style Bungalow
Bedrooms 5
Full Baths 3
Half Baths 1
Originating Board Calgary
Year Built 1967
Annual Tax Amount $4,028
Tax Year 2023
Lot Size 5,016 Sqft
Acres 0.12
Property Description
A luxurious and fully renovated masterpiece, backing onto the serene greens of Maple Ridge golf course! This abode was renovated to the studs with brand new framing and trusses to accommodate the 9FT ceiling! This stunning property boasts an impressive list of features including 5 spacious bedrooms, 4 elegant bathrooms (hidden door feature in the basement) and a 22x24 oversized double detached garage. From the moment you step inside you'll be greeted by the exceptional craftsmanship and attention to detail that defines this Exquisite home. The open-concept main floor is flooded with natural light from the oversized black DURABUILT windows, showcasing the stunning high-end wood finishes throughout including gleaming hardwood floors, BOOK MATCHED Italian slabs feature from Julian tile, HIGH END lighting fixtures, custom millwork, and COSENTINO countertops! The gourmet kitchen is a chef's dream, featuring high end VIKING/MIELE appliances with a beautiful full sized range, 10ft window with a view of the golf course and custom cabinetry. The adjacent dining area is perfect for entertaining, with plenty of space for hosting family and friends. On the main floor you'll find a breath taking master suite with a spa-like ensuite, complete with a freestanding soaker tub, 20 inch rain shower with body jets, frameless, curbless custom shower, skylight and double vanity. The other bathroom on this floor is also a custom shower with a White Oak feature vanity. As we enter the basement you will notice the beautiful hardwood on the oversized steps with frameless glass railing leading into the entertainment area. We have a built-in wall unit with a hidden door 2 piece bathroom on the adjacent wall making for a sleek and very unique look. An elegant wet bar with a bar fridge, 1 bedroom, a tiled multi-use room, laundry and an additional bathroom complete this floor. Renovations include: Brand new framing, trusses, windows, oversized 42inch entry door, electrical service, gas service, plumbing, HVAC, water tank, Furnace, HRV, A/C, roof, landscaping, paving stone, stucco exterior and much much more! No compromises are necessary with this home and it speaks for itself! Book a showing today to see everything this home offers. *Window Coverings included!
Location
Province AB
County Calgary
Area Cal Zone S
Zoning R-C1
Direction SW
Rooms
Other Rooms 1
Basement Finished, Full
Interior
Interior Features Double Vanity, High Ceilings, Low Flow Plumbing Fixtures, Natural Woodwork, No Animal Home, No Smoking Home, Open Floorplan, Quartz Counters, Skylight(s), Vinyl Windows, Wet Bar
Heating Forced Air, Natural Gas
Cooling Central Air
Flooring Carpet, Hardwood, Tile
Fireplaces Number 1
Fireplaces Type Electric
Appliance Bar Fridge, Central Air Conditioner, Dishwasher, Dryer, Gas Range, Microwave, Refrigerator, Washer
Laundry In Basement, Lower Level, Sink
Exterior
Parking Features Alley Access, Double Garage Detached, Oversized
Garage Spaces 2.0
Garage Description Alley Access, Double Garage Detached, Oversized
Fence Fenced
Community Features Golf, Schools Nearby, Shopping Nearby, Sidewalks, Street Lights
Roof Type Asphalt Shingle
Porch Deck, Front Porch
Lot Frontage 15.54
Total Parking Spaces 2
Building
Lot Description Back Lane, Back Yard, Backs on to Park/Green Space, No Neighbours Behind, Landscaped, On Golf Course
Foundation Poured Concrete
Architectural Style Bungalow
Level or Stories One
Structure Type Stucco,Wood Frame
Others
Restrictions None Known
Tax ID 82828663
Ownership Private,REALTOR®/Seller; Realtor Has Interest
Read Less
GET MORE INFORMATION




