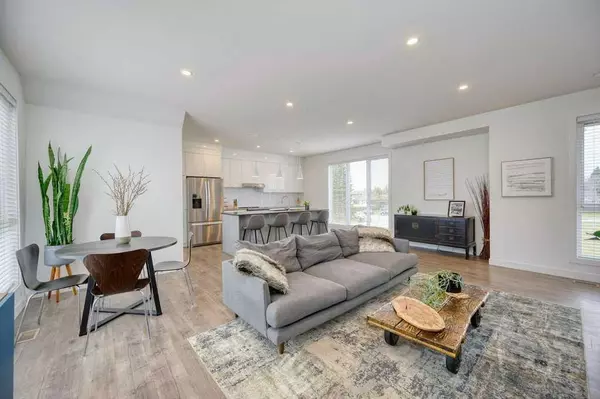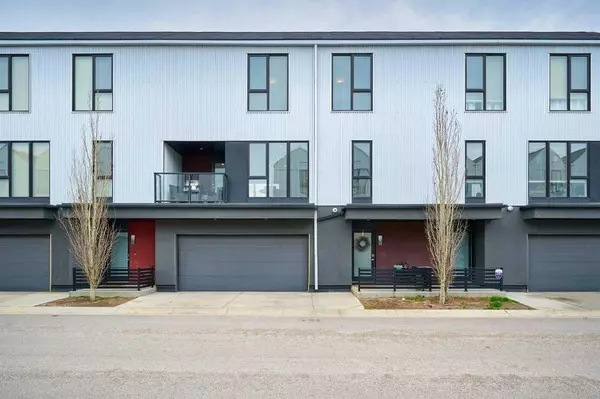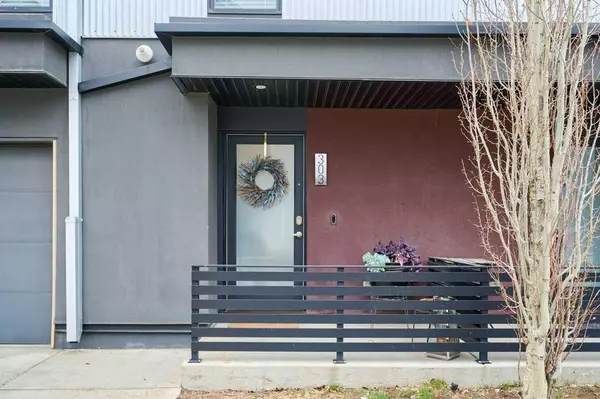For more information regarding the value of a property, please contact us for a free consultation.
303 Bow GRV NW Calgary, AB T3B6E8
Want to know what your home might be worth? Contact us for a FREE valuation!

Our team is ready to help you sell your home for the highest possible price ASAP
Key Details
Sold Price $595,000
Property Type Townhouse
Sub Type Row/Townhouse
Listing Status Sold
Purchase Type For Sale
Square Footage 1,626 sqft
Price per Sqft $365
Subdivision Bowness
MLS® Listing ID A2130020
Sold Date 05/12/24
Style 3 Storey
Bedrooms 3
Full Baths 2
Half Baths 1
Condo Fees $379
Originating Board Calgary
Year Built 2016
Annual Tax Amount $2,891
Tax Year 2023
Lot Size 1,395 Sqft
Acres 0.03
Property Description
Welcome to your dream home in the heart of Bowness! This stunning 3-story townhome offers modern comfort and convenience in a vibrant community. Bathed in natural light, the contemporary design invites you to relax and unwind in style. Inside, discover a spacious living area with sleek luxury vinyl plank floors and stylish finishes. The open-concept layout seamlessly blends living, dining, and kitchen spaces, perfect for gatherings. Prepare meals in the gourmet kitchen with stainless steel appliances, and stay comfortable year-round with CENTRAL A/C.
Upstairs, find three bedrooms including a primary retreat with an ensuite bath. Conveniently, the laundry is located on the top floor, making chores a breeze. Plus, with a double car garage, parking is a snap.
Enjoy Bowness's charm and community spirit, with quick access to the mountains, Bowness Park, Canada Olympic Park and the Bow River. With 3 schools, Superstore and loads of other amenities just a very short stroll away, everything you need is at your fingertips.
Don't miss out on this opportunity to make this beautiful townhome your own. Schedule a showing today and start envisioning your life in this vibrant community.
Location
Province AB
County Calgary
Area Cal Zone Nw
Zoning DC
Direction S
Rooms
Other Rooms 1
Basement None
Interior
Interior Features Built-in Features, Kitchen Island, No Smoking Home, Open Floorplan, Quartz Counters, Walk-In Closet(s)
Heating Forced Air, Natural Gas
Cooling Central Air
Flooring Carpet, Vinyl, Vinyl Plank
Appliance Central Air Conditioner, Dishwasher, Dryer, Garage Control(s), Microwave, Range Hood, Refrigerator, Stove(s), Washer, Window Coverings
Laundry Upper Level
Exterior
Parking Features Double Garage Attached
Garage Spaces 2.0
Garage Description Double Garage Attached
Fence None
Community Features Fishing, Park, Playground, Schools Nearby, Shopping Nearby, Walking/Bike Paths
Amenities Available Visitor Parking
Roof Type Asphalt Shingle
Porch Balcony(s), Patio
Lot Frontage 31.0
Total Parking Spaces 3
Building
Lot Description Backs on to Park/Green Space
Foundation Poured Concrete
Architectural Style 3 Storey
Level or Stories Three Or More
Structure Type Metal Siding ,Stucco,Wood Frame
Others
HOA Fee Include Insurance,Maintenance Grounds,Parking,Professional Management,Reserve Fund Contributions
Restrictions Board Approval
Ownership Private
Pets Allowed Yes
Read Less



